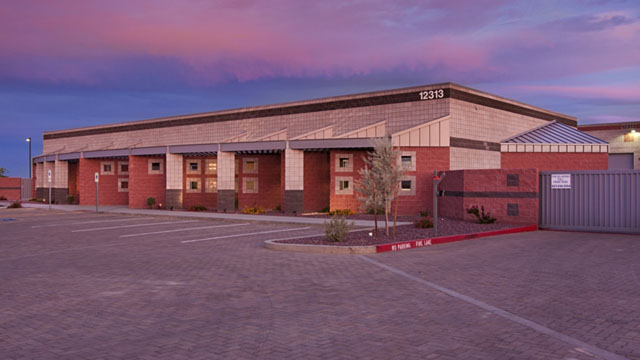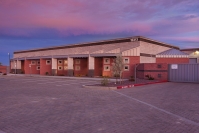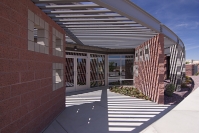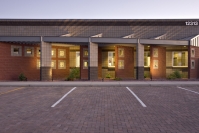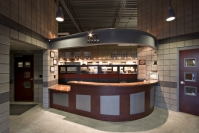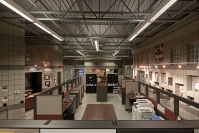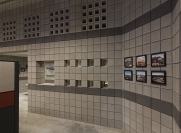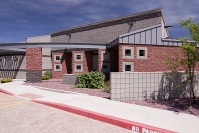Maverick Masonry Corporate Offices & Yard
El Mirage, AZ
Mason Contractor:
Maverick and Kenyon Masonry, Inc.
Architect:
Architectural Team Three
General Contractor:
The Tieman Corp
Suppliers:
Master Block, Inc.
Owner: RGT Tieman Northern
Wall System: Single Wythe: Reinforced Concrete Block
Project Description
Concrete masonry units were selected as the ideal material to demonstrate the owner’s passion and capabilities. All walls, both interior and exterior, are CMU; no stud framing was used. The primary block selected was a grey center-scored CMU with red and black splitface CMU used as accents. Glass block were integrated throughout the design.
Masonry allowed us to utilize a rectilinear plan with a traditional flat roof and parapet juxtaposed with angular and curved shaped masonry geometries clad with standing seam metal roofs. Perimeter offices have windows set at a 45 degree angle with overhanging metal roof wedges for solar control. Fin wall extensions were added perpendicular to the windows and were accentuated with alternate color/finished CMU surrounding bands.
A steel hat channel trellis spans from the main building mass to curved beam elements in the front and rear providing shaded transitions to the interior. The beams were aligned to create a monolithic curve spanning between masonry piers. In the front, these piers were set at a 45 degree angle from the building similar to the fin walls shading the front windows. In the rear similar piers, sans fenestration, were aligned with the curved beams they were carrying. The large curved wedge form extended above the main roof to allow for clerestory windows illuminating the interior.
The lobby has an asymmetrically curved receptionist's desk accentuated by a curved steel beam with a plasma cut company logo. A curved glass block wall defines an adjacent conference room. The main volume of the building is large, clean and is open to exposed structure. Full height CMU walls define private offices in each corner. A secretarial space is delineated by masonry walls and cabinetry in a space between a side entrance and the executive office. A unique shaped cast stone window sill was used throughout.
The attic spaces serve as return air plenums for the units within through strategically sized and placed fields of CMU edge set in the perimeter walls. Air distribution is run below slab with vertical distribution down through masonry chases.
Every attempt was made to minimize the exposed mechanical elements in the building. Conduits were run within vertical cell alignments of the CMU walls with all outlets and switches recessed into the CMU face. Because the floor is exposed sealed concrete, several courses of masonry were laid up so that empty cells could be identified and utilized for conduit runs. The slab was poured next and then protected during further construction by several inches of sand. 32x32 glass block windows were added to the wall at the head of the curved wedge form aligned with and mimicking the clerestory windows above to share light. A random array of square niches was created to display the company’s awards.
Among the many attributes of masonry this building demonstrates playfulness and high level of movement and interplay of light and shadow only achievable in masonry. We are continually stimulated and fascinated by the changing perception of this building when walking the site.
Date of Project Completion: September 2009
Photography by Ed Taube









