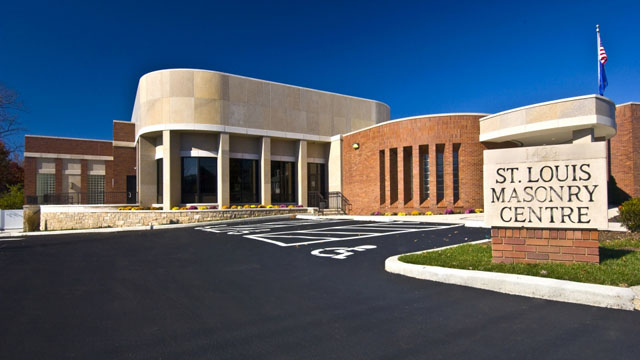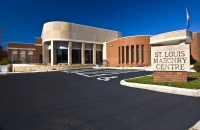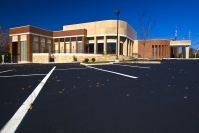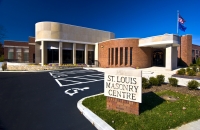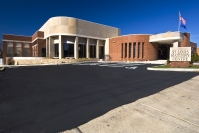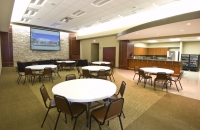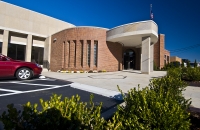Mason Contractors Association of St. Louis New Addition
St. Louis, MO
Mason Contractor:
John J. Smith Masonry Company
![]()
Architect:
Archimages, Inc.
General Contractor:
Interior Construction Services (ICS)
Suppliers:
Earthworks ; Richards Brick Company ; Raineri Building Materials
Owner: Mason Contractors Association of St. Louis
Wall System: Cavity Wall: Brick Veneer/Reinforced Concrete Block
Project Description
Design Goals
The St. Louis Masonry Center has been in its location since 1952, with a prior addition completed in 1982. The goal of this design was to increase the presence of the St. Louis Masonry Center through the use of many different masonry materials while integrating the new space with the original masonry and the surrounding neighborhood’s predominately masonry structures. Utilizing brick, CMU, glass block and stone, the Center demonstrates to their design professional customers the versatility of products and design possibilities.Primary Detail and Features
The radius of the addition’s stone panels and brickwork blend in with the cylindrical design of the existing building’s eastern face. The stone canopy, framed against the brick walls, draws visitors towards the entrance. Glass block with the Center’s logo baked into it greets visitors as they enter the rotunda and are welcomed by a screen highlighting upcoming events and sponsors. To the south of the rotunda is an expanded Board Room with ample private meeting space; to the west is an expanded technical library with reading and work areas.The addition houses the new meeting room which can seat up to 200 or be divided into two rooms that can accommodate 90 persons each. The increased height of the ceiling allowed for installation of upgraded audiovisual technology, enhancing sight lines and audibility during presentations.
Cottonwood stone was used in the hallway and also the west wall of the meeting room, where the retractable projector screens are suspended. When the wall is illuminated, the refractive contours of the stone allows for the play of light and shadow as the backdrop to the screen, subliminally reinforcing the beauty of masonry to attendees.
The installation of glass block in existing office spaces allows day light in what were formerly dark offices. The use of Vista brick partitions between existing spaces in the Board Room and Meeting Room maintain privacy while allowing partial light into the room.
Advantages to Using Masonry
By reaching the goal of an increased presence, the use of many complimentary masonry materials elevates the prestige of this building and conveys durability, safety and elegance.This project not only helps raise the quality of the area, it demonstrates to the neighborhood that this beautiful masonry building is here to stay. It is an anchor on the streetscape and has set the bar higher in regards to design and quality. This masonry building will allow the neighborhood to maintain its current tax base for many years to come.
Unique or Special Circumstances Faced in Designing or Building This Project
Shop drawing process with the radius walls created a unique challenge.Date of Project Completion: September 2009
Photography by Travis Van Buren









