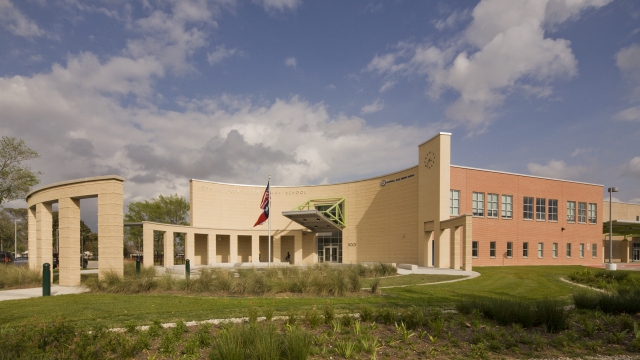Lora B. Peck Elementary
Houston, TX
Mason Contractor:
Camarata Masonry Systems, Ltd.
Architect:
Taft Architects
General Contractor:
Turner Construction Company
Suppliers:
Headwaters Construction Materials ; Upchurch Kimbrough ; Siteworks, Inc.
Owner: Houston Independent School District
Wall System: Cavity Wall: Brick Veneer/Steel Stud
Project Description
The Lora B. Peck Elementary is a 90,000sf replacement school in the Houston Independent School District. Inflecting to the corner of the site, the main entrance is located around a circular court serving as a transition between interior and exterior spaces. The design organizes the classroom units away from the busy Metro rail line and locates the library at the heart of the complex, on a diagonal axis with the entrance court. The materials and colors are reminiscent of the two schools it replaces.
Camarata Masonry Systems, Ltd. supplied and installed over 320,000 modular field brick in three colors and two textures, 1100 pieces of cast stone, 4,750 concrete masonry units and 750 glazed brick accents in two colors. The masonry scope consisted primarily of a brick veneer over metal stud back up with cast stone sills and coping. The concrete masonry units were installed at the mechanical yard fence and the glazed brick were utilized on the base courses of the interior brick columns.
There are several unique features on the project. The most visible feature is the curved entrance which incorporated a rough “bark” type finish field brick with projected velour finish accent bands. While the effect is stunning, the execution required significant installation craftsmanship to ensure that the radius remained “smooth” and consistent using the rough faced units. The low cast stone coping is also manufactured on an identical radius and any deviation from true location in the field brick band below would be immediately visible via an inconsistent reveal. Another interesting detail is the location of the punched windows as they frequently do not align from floor to floor. In keeping with this theme, the rear of the building incorporates two rows of smaller windows per floor which do not align with one another. In addition, the architect incorporated a termination detail not seen very often in school construction. When transitioning from light brick to dark brick, a vertical piece of cast stone measuring 3” deep x 2” wide x 2’ tall was installed and recessed ?”. This cast stone strip was bonded to one side of the adjacent brick with metal ties while the other side was left open and caulked as an expansion joint.
The result is an architecturally unique and energy efficient building (seeking a LEED silver certification) consolidating two HISD schools.
Date of Project Completion: November 2011
Photography by Richard Payne




















