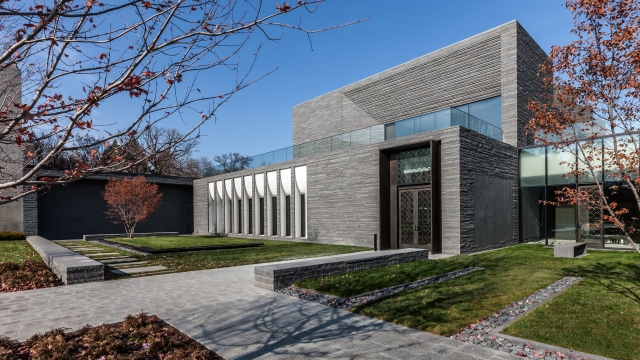Lakewood Cemetery Garden Mausoleum
Minneapolis, MN
Mason Contractor:
Mortenson Construction
Architect:
HGA Architects & Engineers
General Contractor:
Mortenson Construction
Suppliers:
Cold Spring Granite, Inc.
Owner: Lakewood Cemetery
Wall System: Barrier Wall: Stone Veneer/Reinforced Concrete Block
Project Description
Lakewood Cemetery is a historic and symbolic landmark within the Twin Cities community. Founded in 1871, the Cemetery is spread out among 250 acres in South Minneapolis and includes eleven miles of winding roads in a beautiful garden setting. The cemetery memorializes countless people, events and organizations that have made a difference in the State of Minnesota.
The new Garden Mausoleum, designed to blend into the landscape within hovering oak trees is a symbol of this era. Built adjacent to the Community Memorial Mausoleum completed in 1967 and the Chapel that opened in 1910, the new two-level, 24,000 square foot mausoleum offers space for over 4,600 niches for urns and 750 casket crypts, including three family crypt rooms with availability for 15 caskets. The building also includes a reception area and committal room for families.
The building features a unique blend of materials that will withstand the test of time. The exterior, linear and horizontal in design, is clad in textured gray granite and white mosaic marble tiles. The interior includes a combination of granite, marble, onyx, wood and Venetian plaster finishes. Natural light is filtered through six large skylights and rectangular windows that capture views of the beautiful gardens that feature winding paths, benches and a reflecting pool.
The mausoleum’s enclosure is made up of textured gray granite that is comprised of an 80% Academy Black, quarried and fabricated in Minnesota, and 20% Charcoal Black granite, quarried in California and fabricated in Minnesota. Each of the 25,799 pieces of stone was field blended and set by hand over a period of five months by 32 members of Mortenson Construction's masonry workforce. Two corbelled stone faces of the building, the largest being approximately 25 feet in length by 15 feet tall, demonstrate the impeccable craftsmanship required to complete a structure of this unique design and magnitude.
The Lakewood Cemetery Garden Mausoleum will be admired for years to come and is a notable addition to Lakewood's history and commitment to architectural masterpieces.
Date of Project Completion: December 2011
Photography by Paul Crosby
























