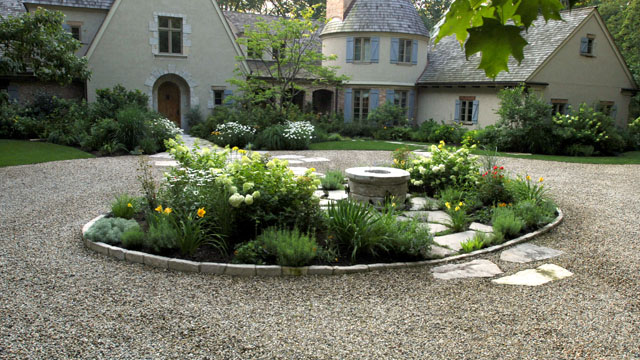Lake Bluff Residence
Lake Bluff, IL
2007 MCAA International Excellence in Masonry Award Winner
Mason Contractor: R. Sanchez & Sons, Inc.
Project Description
A 60's-style California-Ranch home on wooded acreage above Lake Michigan underwent a dramatic transformation into a French Country Manor, as well as an equally exuberant landscape renovation that reflects its Old World elegance and architectural style. Working from just a rough conceptual sketch, the key outdoor structures were created by the contractor using a variety of natural stone elements, implemented in various and innovative ways.
To recreate the look of partially exposed, timeworn layers to the driveway, accents of large, irregular flagstone pieces and random patches of tumbled limestone cobbles are combined with decorative gravel for a subtle effect. The end result is a rustic, charming, and low-maintenance driveway that meanders comfortably through the wooded grounds.
Stone for both the building and landscaping was obtained from the same quarry to provide cohesiveness between the home's architecture and the landscape elements. The texture and detail of the flagstone quoins around the windows and doors is carried down onto the ground plane with the flagstone entry walk, while the wide-set stone steppers of a secondary path create an interesting pattern in the lawn.
After reading about a garden in France that had a whimsical stone wishing well, the client requested that this feature be recreated in her Old World landscape. Placed in the center of the circular gravel drive, and surrounded by an ever-changing palette of flowering shrubs and perennials, the "Wishing-Well Garden" conveys a feeling of French Country charm. Three types of aging techniques impart a well-worn character to the stone, as moss and other alpine plants take root in the deliberate crevices.
To contrast the pale flagstone, stone for the garden walls was chosen for its deep and varied shades. The design intent was to have the walls look like they had been there for centuries, and for the stones to seem as if they had been gathered from the nearby woods and lakeshore. Hidden supports, special foundations, and other undetectable structures provide the necessary stability for a dry-stacked look to the 3-foot thick fieldstone entry columns and the 2-foot thick stone walls.
The pool area is often the center of activity for the clients and their 47 grandchildren, and serves as the primary access to the rear of the property. The casual style of irregular flagstone was chosen for the pool deck and patios, and in a mortar-set application would remain level and low maintenance. A contrasting band of bluestone coping around the pool is rounded off with a bull-nose edge to be kid-friendly. The shape of the pool deck is classic, with an arch at one end to complement the eyebrow arch over the side entry door. That elegant detail is enhanced by the low, curved, outer wall of fieldstone, which is topped by a custom, curved, wrought iron fence, allowing views clear through to the lake. Thick, irregular slabs of flagstone, fit tight and leveled with mortar, are used as step risers at the french doors to keep the feeling authentic and informal.
























