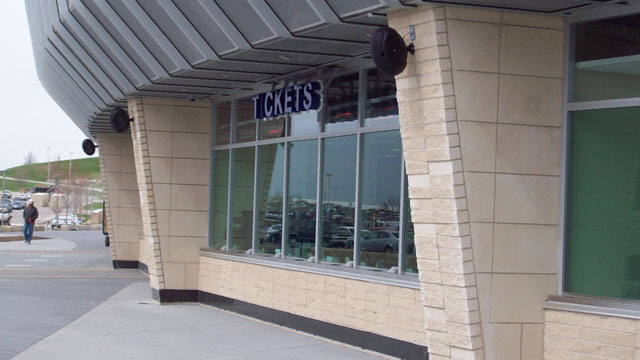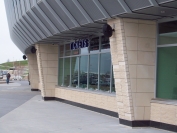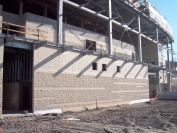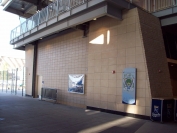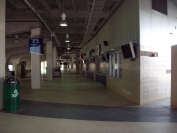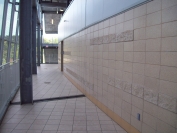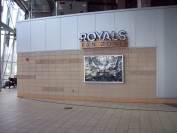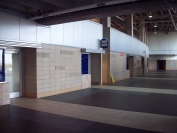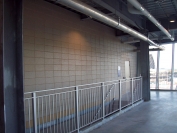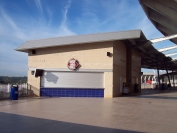Kauffman Stadium Remodel & Additions
Kansas City, MO
Mason Contractor:
JE Dunn Construction Company
Architect:
Populous
General Contractor:
Hunt - Walton A Joint Venture
Suppliers:
Cold Spring Granite, Inc. ; Masonry Resources Company
Owner: Kansas City Royals Baseball Corporation
Project Description
While one of the main directives behind the design of the Kauffman Stadium Renovation & Improvements project, home of the Kansas City Royals, was to widen the concourse areas between seating and concessions, the project also provides baseball fans with new concessions, restrooms facilities, suites, shopping, and outdoor dining areas. The project involved virtually a complete demolition of all existing masonry walls and structures in all public access areas. Existing masonry was then replaced with various types of architectural masonry elements.
With over 120,000 standard gray CMU in service and back of house areas, the project also included over 90,000 of a combination of filled and polished, groundface, glazed and Prairie stone block provided by Trenwyth Industries from their Illinois and Arizona plants. With over 90 different variations of shapes and colors, and with possible material lead times of up to six weeks, it was essential to produce a complete and concise material order. As important, if not more so, specific locations of this material had to be conveyed to installation crews. Utilizing CAD BLOX’s three dimensional masonry wall shop drawing services allowed this task to be accomplished in an accurate, timely, and cost efficient manner. CAD BLOX’s drawings and quantities were not only utilized to verify the design team’s intentions and expectations were being met, but also gave field personnel a three dimensional view of what units were to be installed where. The disconnect commonly present between Estimator, Manager, and Foreman was eliminated.
While the original design intent at the Administration section of the stadium was to utilize natural limestone veneer and granite material, Trenwyth’s Prairie stone veneer material was accepted in place of the limestone as a voluntary alternate at a fraction of the material price. The Owner was able to maintain their desired rock face natural stone façade while using a concrete masonry architectural product. The walls maintained their high end look while being accompanied by an accent base band of polished black granite from Cold Spring Granite Company.
All construction personnel involved in a Stadium renovation project understand the importance of coordinating, maintaining, and executing schedule. With hundreds of thousands of dollars in terms of liquidated damages on the line, it is imperative to plan, track, and react with that “count-down” clock hanging in the Superintendent’s trailer constantly in the back of your mind. In order for the masonry installation to be completed on time, 52 different areas were quantified, manpowered, and plotted on a schedule, posted on the trailer wall, and made the “Bible”. As deviations from the logic cost everyone involved time and money, daily tracking and updating is always a necessity. With a crew of over 65 bricklayers, 30 laborers, and 8 operators, a lot of block goes up in a day. It is only with constant attention to the schedule and daily available work areas that enough available work space was available to go to work on.
Date of Project Completion: March 2009
Photography by Bill Lipp









