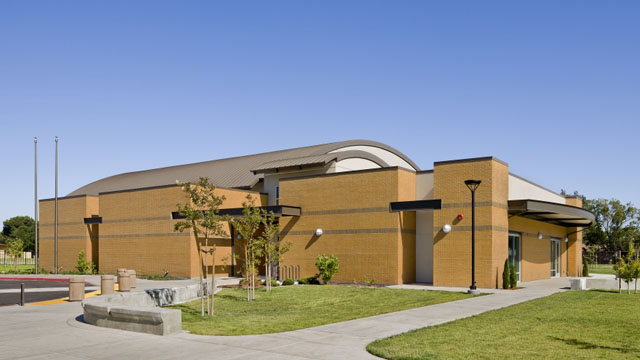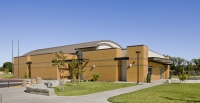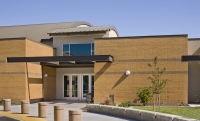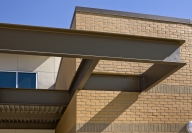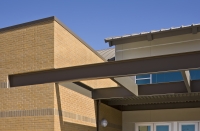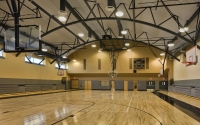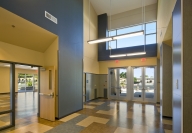Joint-Use Gymnasium at Williams Brotherhood Park
Stockton, CA
Mason Contractor:
David Smith Masonry, Inc.
Architect:
WMB Architects
General Contractor:
McFadden Construction
Suppliers:
Silverado Buildings Materials
Owner: City of Stockton
Wall System: Cavity Wall: Brick Veneer/Steel Stud
Project Description
Serving both the adjacent high school and the community at large, the Joint-Use Gymnasium is the final phase of a multi-building community center located in a neighborhood city park. The 15,250 s.f .building houses regulation basketball and volleyball courts, bleacher seating for 500, multi-purpose meeting rooms and a catering kitchen. The project was jointly programmed and funded by the City of Stockton and Stockton Unified School District.
Project Goals
It was a primary goal for both the City and the neighborhood residents that the building provide a civic presence in this historically underserved area. This had significant design implications related to both the form of the building and building materials selection. The design team developed an architectural vocabulary consisting of barrel-arched roof forms that vault over solid brick masses, a play of ‘heavy’ against ‘light.’ The brick walls anchor the building and lend weight to its permanence, reinforcing the civic side of the project. The roof geometry is more playful reflecting the use of the building for sports and recreation.Durability and maintainability were other important attributes considered in the selection of building materials. Brick was selected as a primary exterior cladding material due to its permanence, non-combustibility, and low maintenance demands. The brick was treated with a multi-coat non-sacrificial graffiti-resistant sealer to increase its ability to repel water and reduce its susceptibility to staining and vandalism.
Systems and Details
Early in the design process, the project team determined that thin brick veneer would not be a viable option to full brick veneer. Thin brick veneer is often installed over plaster which must be allowed to weep and therefore requires a gap between the base of the veneer and the surrounding flatwork or grade. The result is a ‘floating’ brick wall, antithetical to the design concept of a weighty, civic structure. Full brick veneer also offers superior thermal and weather protection performance.The design team took advantage of the full brick veneer by embedding steel channel canopy beams into the brick, visually anchoring the canopies into the brick mass, revealing the integrity and strength of the materials. The weather barrier runs continuous behind the brick/steel assembly while the flange of the steel channel serves to support the weight of the brick above. Where typically concealed behind the brick, lintel angles were inverted above larger openings to correspond with the motif of exposed steel.
Due to the use of the building by the students of the adjacent high school, the project fell under the jurisdiction of the Division of the State Architect. Masonry veneer had to meet the strict guidelines and design requirements of building in a restrictive seismic zone. The Fleming Masonry Anchoring system by Halfen was specified and used because of its performance characteristics and ease of installation.
Local Materials
Using brick and concrete masonry offered the designers the option of specifying locally-manufactured materials. Brick was manufactured by H.C. Muddox of Sacramento (41 miles from jobsite). CMU was manufactured by Basalite in Tracy, CA (20 miles from jobsite).Date of Project Completion: May 2010
Photography by Bob Canfield









