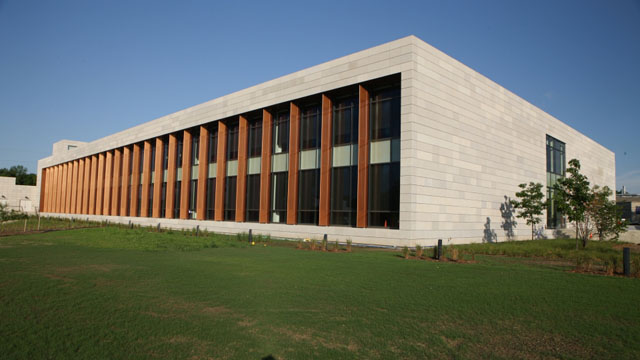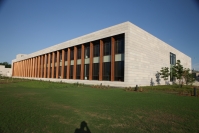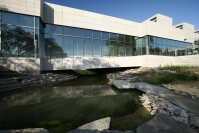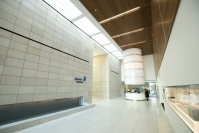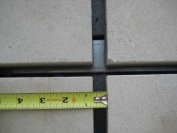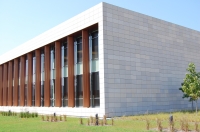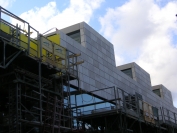Johnson Controls Headquarters - Glendale Expansion
Glendale, WI
Mason Contractor:
KMI Construction
Architect:
Gensler Architects
General Contractor:
Hunzinger Construction Co.
Suppliers:
Polycor, Inc.
Owner: Johnson Controls, Inc.
Project Description
In 2009, Johnson Controls was named the “Green Business of the Year” by the Milwaukee Business Journal. When constructing a new headquarters you might imagine one of their primary goals for the construction of the project would be to incorporate green building. LEED Platinum Certification was a requirement. Green Construction plays such a large role in the construction industry, and masonry systems lend itself to this type of construction. On this particular project our stone veneer system was the focal point of the building exterior.
The design team for the project expressed their intent without dictating the construction solution. Using rain screen wall construction parameters they gave us the flexibility to design our own veneer system. The building envelope featured several innovations: open-joint wall design with (2”) thick Indiana Limestone, custom anchoring, insulation system, and the Air & Vapor Barrier System. We had the capabilities to handle the entire wall system in house which was a benefit to the design team and construction manager on the project.
Designing the rain screen system to have open joints, custom anchoring and the insulation system on the outside of the backup wall created multiple design challenges. Since the rain screen system required open joints of about ??” there were multiple concerns. One of these concerns was making sure each joint lined up perfectly. In order for Kinateder’s masons to complete this task, it meant working from the Architect’s and the supplier’s drawings. Another concern with the open joints was the color of the insulation since it was on the outside of the wall. Kinateder Masonry was able to use a grey insulation so that it blended better with the stone material. The anchor system was designed with flexible and durable channels.
Another unique circumstance of this project was the construction of an oversized mockup panel. Since the scope and the technology were unfamiliar territory, Gensler Architects designed a mockup panel that covered all possible conditions Kinateder could come across during construction. There was particular attention paid to where the curtain wall and stone met. The mockup allowed for more collaboration between the construction and design team.
Advantages to using masonry materials such as limestone in this setting allowed Johnson Controls to have a single source of responsibility for the exterior cladding system. Kinateder Masonry was able to collaborate with the Construction Manager and Design team from the backup wall and out because Kinateder knew that the exterior building envelope was their responsibility.
This project involved design innovation and collaboration between the owner, designer, construction manager, and the masonry contractor to make it a success. The creativity used by both the Architect and Kinateder Masonry during the design and construction process delivered a unique rain screen wall system, which fulfilled the requirements of the design team and the LEED requirements of the owner.









