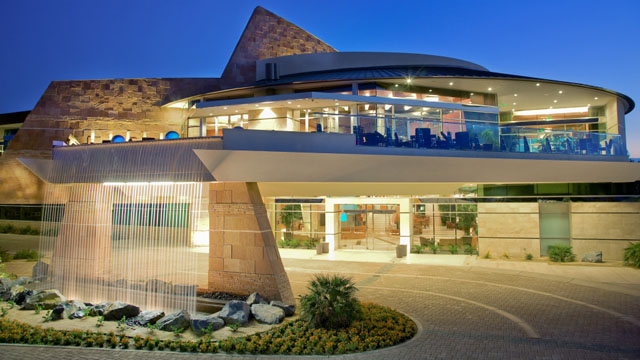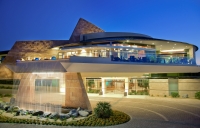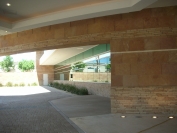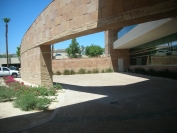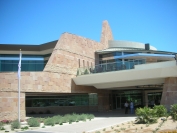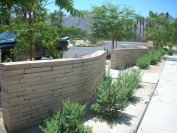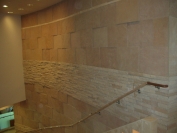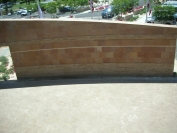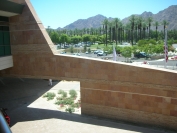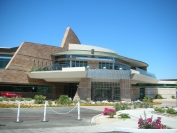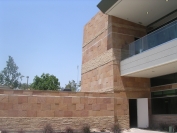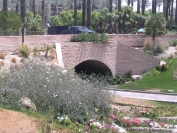Indian Wells Golf Clubhouse
Indian Wells, CA
Mason Contractor:
New Dimension Masonry, Inc.
Architect:
Douglas Fredrickson Architects
General Contractor:
Douglas E. Barnhart, Inc.
Suppliers:
ORCO Block & Hardscape
Owner: City of Indian Wells
Project Description
In the heart of the desert, Indian Wells Golf Course serves as an oasis of beautiful views and modern desert architecture. Indian Wells Clubhouse, known as “The Fun Club of the Desert since 1956,” has a rich history of bringing family and friends together. Indian Wells Golf Clubhouse has a 36-hole golf course surrounded by the picturesque countryside with spectacular canyons and vistas. This golf course has been the original home for the Bob Hope Classic for over 40 years. Indian Wells Clubhouse prides itself on being renowned as the most active club in the desert with a five-star rating.
The 53,000 square-foot Golf Clubhouse remodel contains a spectacular golf shop with a wide variety of retail shops ranging from quality golf apparel and equipment, to department store-type ambiance. Callaway Performance Center is one of only nine worldwide training facilities that offer an effective high-tech approach to golf lessons and club fittings. A nine-hole, natural-grass, lighted putting course lies just outside the golf shop, and a casual golfer’s grab-and-go caf?? is located on the main level. The Golf Clubhouse’s fine and casual dining venues are both perched on the second floor and surrounded by glass windows, to take advantage of the commanding views of the golf course, and surrounding mountains. To advance the indoor/outdoor desert lifestyle, the Clubhouse features large sliding-glass doors in the dining areas that allow for an effortless transition to the many outdoor patios.
The exterior of the clubhouse contains approximately 24,000 square feet of 18 x 24 inch sandstone tile, large expansive glass enveloping the upper and lower floors, as well as limestone and granite accents. Protruding from the face of the exterior wall is a suspended waterfall that appears to be coddled by the surrounding sandstone pillars. This alternating display of sandstone and wainscoting leaves the clubhouse with a very modern architectural look yet classic style. Interior features include warm wood detailing, tile floors, and leather accents, creating an inviting atmosphere. The cascading water feature entices you toward the spiral stone staircase creating a need to follow the ascending steps. Once you enter the upper floor your gaze automatically lingers towards the astounding view. Enhancing the gorgeous outside surroundings it is impossible to not notice the alternating colors of the well placed pavers set as though they were flowing away from the Clubhouse. Quality workmanship was the key to be able to complete the complexity of this design.
Indian Wells Golf Clubhouse is anticipated to become the hub of its community, and the completion of this multi-purpose facility marks the end of an ambitious journey. The achievement of this project now allows The City of Indian Wells to boast that it supplies visitors a complete package of world-class golf and desert lifestyle amenities. All the contractors and designers on this project are currently working together on the next additions to visually invigorating adjacent locations.
Date of Project Completion: November 2009
Photography by Jennifer Slifka









