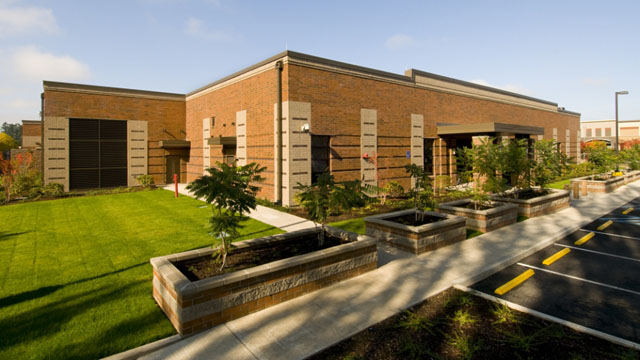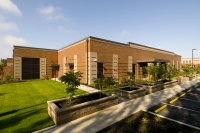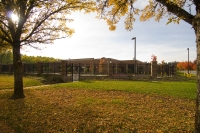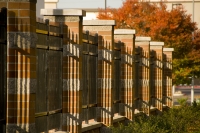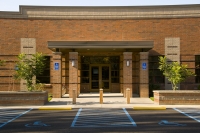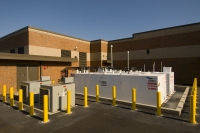Hillsboro Telecom
Hillsboro, OR
Mason Contractor:
J & S Masonry, Inc.
Architect:
KDW, PS
General Contractor:
Howard S. Wright Constructors
Suppliers:
Mutual Materials Company
Wall System: Cavity Wall: Concrete Block Veneer/Reinforced Concrete Block
Project Description
Construction of a new 43,000 sf single story, brick veneered state of the art telecommunications facility in Hillsboro OR. This building type can be very plain and general has a boxy form by nature of its function. An important objective was to bring back some of the craftsmanship that was common in the early telephone Central Office Facilities located in neighborhoods throughout the region.
Brick was chosen to reflect the “natural color palate” of the area and break up the mass of the building with the use of various colors and reveals to meet the Business Park design standards. Wire-cut, economy-sized units of three color variations comprised the overall veneer scheme. The field brick units were used in site planters. Masonry banding was continued in the secure perimeter site wall to tie the various elements together.
The larger economy units saved time and reduced costs compared to standard units. Subtle color variations, piers and recesses were used to give relief to the pedestrian sides of the building. Lighter colored vertical elements were introduced to break up the otherwise long horizontal facades. The use of colored brick sills at the windows and louvers and the soldier course details at the parapet helped create a classic look to the building.
The result of the design was cohesive development of the site to its surroundings and the retention of as much of the existing natural setting as possible.
Date of Project Completion: June 2008
Awards
2010 MIOCTIO Hammurabi Merit Award
Photography by C. Bruce Forster









