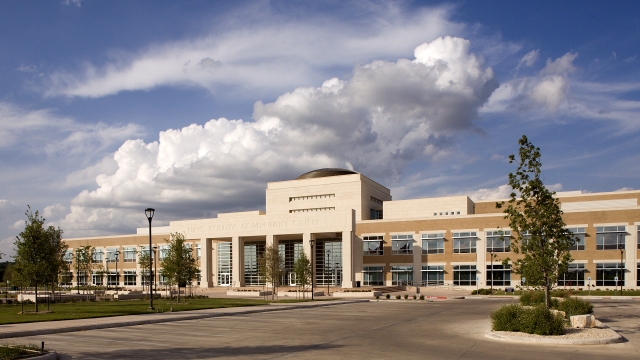Hays County Municipal Government Complex
San Marcos, TX
Mason Contractor:
Camarata Masonry Systems, Ltd.
Architect:
HDR Architecture, Inc.
General Contractor:
Balfour Beatty Construction
Suppliers:
Headwaters Construction Materials ; Acme Brick Company
Owner: Hays County, State of Texas
Wall System: Cavity Wall: Brick Veneer/Steel Stud
Project Description
The new 232,000 square foot Hays County Government Center in San Marcos, Texas was designed to incorporate ten courtrooms and space for county departments that are currently scattered throughout the area. The energy efficient three-story building is designed to provide state-of-the-art, secure courtrooms as well as adequate workspace as the county grows in population and services.
Camarata Masonry Systems, Ltd. supplied and installed 387,000 modular brick; 67,000 12”, 8” and 4” concrete masonry units; and 5200 pieces of manufactured stone (some measuring 10’ long by 5’4” tall and weighing over 3000 lbs). In addition, Camarata provided the shop drawings and engineering for the stone scope. The largest manufactured stone pieces occurred at the entrance, the top and mid bands on the rotunda. While a 210 ton hydraulic crane was used to set the largest pieces, many of the smaller pieces (still weighing in excess of 900 lbs) were lifted onto the low roof and placed on dollies. These dollies were stored over columns for weight distribution until they were needed for installation. They were then rolled into position and, through the use of various types of hoisting apparatus, were lifted into place. The large rotunda sill pieces (measuring 4’8” long x 2’4” tall x 7” thick) were set at an angle almost directly on top of the miscellaneous steel substrate. No lifting device penetrations were allowed in the exposed surfaces and processes for holding the units in place at an angle (without damaging the pieces) were utilized. Much of the stone was attached to a stud backup system with stud spacing that did not align with the stone anchorage points. Structural banding was used to spread out the designed facade loads over the stud system while ensuring continuous anchor points for the stone. The rotunda and the associated wings alone contained over 1300 pieces. Along with the rotunda, the entrance is a focal point of the building and contains 400 pieces of stone. In addition to the 3000lb pieces above, the entrance has six 25’4” tall columns and twenty nine large suspended soffits.
The interior masonry work consisted of the construction of elevator walls and over forty different secure rooms inclusive of holding cells, visitation rooms and high security segregation areas. These occurred on all three levels and required solid grouted concrete masonry units with grouted high security hollow metal frames. The highest security walls were heavily reinforced with rebar positioned at 8” on center. Also, Camarata constructed a two story brick corridor running the length of the building, intersecting the rotunda.
There are many details on the project that could go unnoticed to the untrained eye but were extraordinarily difficult to build. The first floor stone columns are only one piece wide and fit in between the windows with 3/8” caulk joint on each side. As their location on the elevation is fixed, careful coordination with the adjacent trades was required and accuracy of installation was paramount. Similarly, the base stones under the windows were one piece and fit between the brick ledge and the window with a single 3/8” caulk joint. Another challenge was created by the sheer size of the building. Efficient distribution of materials, scaffolding and manpower was an ongoing initiative. Long site lines with prominent architectural features mandated almost perfect alignment since any deviation from line or plane could be easily detected.
The end result is a well executed, highly efficient state-of-the-art facility which will serve Hays County for decades to come.
Date of Project Completion: December 2011
Photography by Richard Payne






















