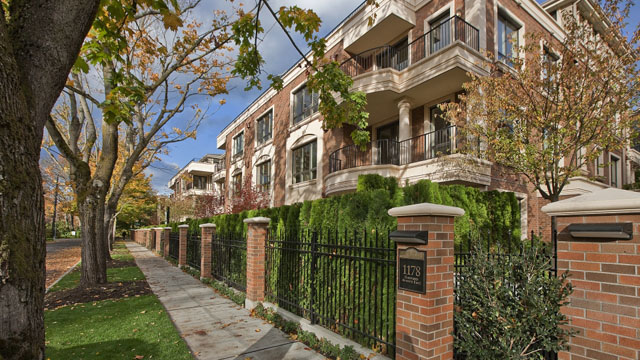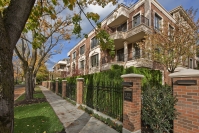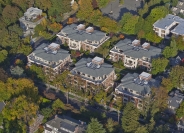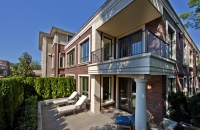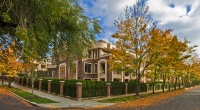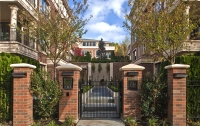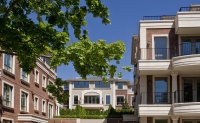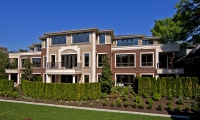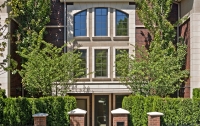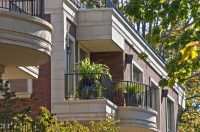Harvard and Highland
Seattle, WA
Mason Contractor:
R & D Masonry, Inc.
Architect:
Studio Meng Strazzara
General Contractor:
W.G. Clark Construction Co.
Suppliers:
Mutual Materials Company
Owner: Admiralty Group, LLC
Wall System: Cavity Wall: Brick Veneer/Steel Stud
Project Description
The major design goal was to create a timeless, durable project that would fit well with the neighborhood. Harvard & Highland’s design team needed to pursue a traditional, quality aesthetic to match with the surrounding homes. With the large site but low-rise (3-4 story) land use zoning, five independent buildings were created to approximate the scale of the surrounding estates both in height and footprint. Even with the five-building design concept, the individual structures were still a good bit larger than the neighboring homes. The texture and detail of masonry enabled the design team to reduce the visual scale of the buildings.
The Advantage of Using Masonry
Even beyond the timelessness of masonry, the project would have had a difficult path to completion without extensive use of brick. The expectations in this area are such that masonry is literally demanded by the city review boards and the neighborhood. Use of masonry let the owner fully realize this “once in a lifetime” opportunity. Aesthetic and durability were two other important factors. The historic neighborhood was well suited for a traditional brick exterior, so well-coordinated brick colors and cast stone details were used. The buyer of these homes was expected to be a mature home owner, most likely ready to downsize from a larger single-family home in the neighborhood or around Seattle, so they desired a durable product that would require zero maintenance. Masonry was the obvious choice.Primary Details and Features
The brick used for Harvard & Highland was standard face brick in two color schemes. Both schemes feature a blend of warm, traditional hues with one more tan and brown and the other more red and brown. Brick and cast stone are featured not only on the buildings but also on the pylons and fence that surround the entire site. The sense of permanence and durability that only masonry can provide are evident throughout this project.The detailed, Napa Valley Cast Stone pieces on all buildings are finished in a Provence travertine texture. Great attention to detail was paid to the various quoins, copings, sills, jambs and head trim pieces throughout each building to communicate a timeless aesthetic which also emphasizes durability. The penthouse level of all buildings are clad in a Napa Valley Field Stone in a Bellagio beige color with a medium etch finish. This finish provides uniformity to the appearance of the stone and blends well with the other masonry elements. It is also used as accent cladding in select areas which helps to tie the entire project together.
Date of Project Completion: August 2008
Awards
2010 MIW Excellence Awards in Masonry
Photography by Don Kenney









