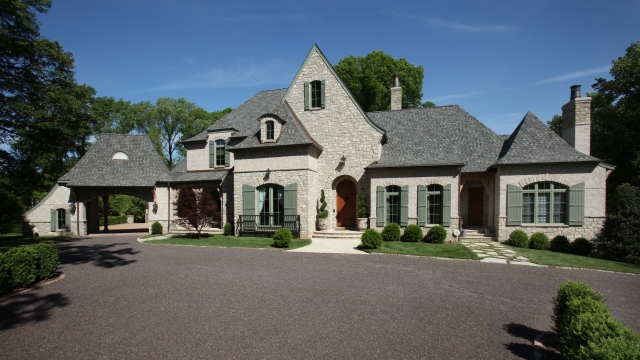Grossman Residence
St. Louis, MO
Mason Contractor:
Spencer Brickwork, Inc.
Architect:
William D. Cover Architect, LLC
General Contractor:
Minton Homes, LLC
Suppliers:
Richards Brick Company
Owner: Minton Homes, LLC
Wall System: Cavity Wall: Brick Veneer/Wood Stud
Project Description
This Tuscan style home was built in an old suburb in St. Louis. It was a teardown and had to blend into a 70 ? 110 year old neighborhood.
110 tons of Auxvasse stone was laid along with 2 truckloads of oversize antique brick and 620 feet of rockfaced stone sills.
The brick laid at the walls of the wine bar extended and included the barrel vault ceiling.
Extensive ashlar bond E.W. Gold stone paving was incorporated at the rear terrace, the front entry, walks and side porches.
There are many interior stone arches, five fireboxes and detailed chimneys capped in copper deco pots.
The outdoor veranda has a large fireplace, is all stone and overlooks the rear terraces and backyard pool.
Special stone paving and thin brick had to be preordered and evaluated to meet the construction schedule.
This $260,000.00 masonry job helped blend this new home into this old historic city.
Date of Project Completion: January 2011
Photography by Mike Marxer
























