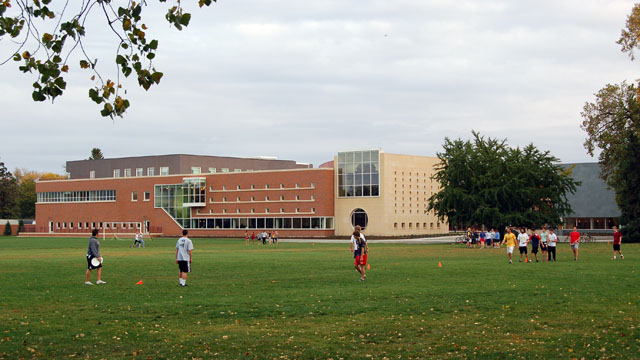Grinnell College - Joe Rosenfield '25 Center
Grinnell, IA
2007 MCAA International Excellence in Masonry Award Winner
Mason Contractor:
Forrest & Associate, Inc.
![]()
Architect:
Pelli Clarke Pelli Architects
Project Description
The new Joe Rosenfield '25 Center, located in the geographical center of the campus, is the "living room" of the college and serves as a social, cultural, educational and activity center. The building is arranged in a 'U' shape configuration to form an exterior courtyard around which all major public functions are organized.
The new Center creates an environment where campus programs, services, and activities are located in one building to provide greater convenience, accessibility, and visibility to all members of the campus community. The Center acts as a warm and inviting social hub that encourages interaction between faculty, staff, and students, which will ultimately promote discourse between all members of the campus.
In consideration of the relatively small scale of the surrounding campus buildings, the apparent massing of this large facility (120,000 gsf) is reduced by articulating the building with distinct volumetric forms, each with its own material, color, and texture. Additionally, the brick exterior of the Center is in keeping with the traditional materials of the campus and the use of a variety of other masonry materials for the building's interior surfaces creates a warm and comfortable ambience. The entire composition is anchored by three stone-clad pavilions: the Dining Pavilion, the Fireplace Lounge, and the Multipurpose Room.
The Dining Pavilion is clad on the exterior with Vetter Kasota Crème Veine limestone with a tapestry finish and clad on the interior with the same stone but with a honed finish. The Fireplace Lounge is clad on both the exterior and interior with Chinese Red Porphyry. On the interior, the college's laurel leaf emblem is sandblasted into individual stones set randomly into the wall. The central focus of the Fireplace Lounge is the monumental stone fireplace constructed of Cambrian Black granite with a rough split-face texture. The Multipurpose Room is clad in Vermont Structural Slate Unfading Green slate with a natural cleft finish. The general building areas use three different brick colors from Sioux City Brick with architectural cast stone sills, copings and lintels by Edwards Precast. Additionally, near one of the southern entries, a single brick column is clad with curved red glazed brick that matches the college's school colors of scarlet and black.
























