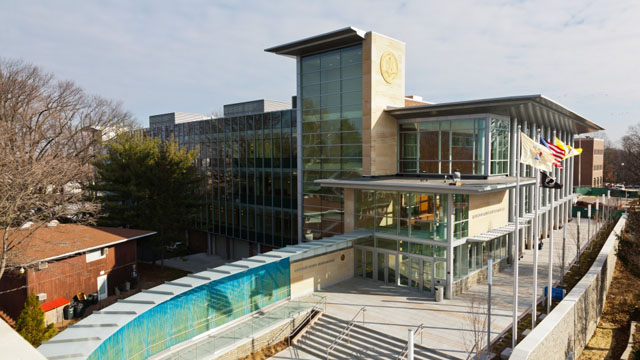Gloucester County Justice Complex Addition and Renovations
Woodbury, NJ
Mason Contractor:
American Masonry Corp.
Architect:
Joseph McKernan Jr. Architects
General Contractor:
Hall Construction Co., Inc.
Suppliers:
Diener Brick Co.
Owner: Gloucester County Improvement Authority
Wall System: Cavity Wall: Brick Veneer/Reinforced Concrete Block
Project Description
The Gloucester County Justice Complex was a challenging project which involved many talented individuals and firms and was completed on schedule and within budget. The project consisted of several phases and structures all with very unique design and construction conditions and limitation. The main phase of the project consisted of 120,000 sf Addition to the existing justice complex which involved very limited site access and a 60,000 sf Renovation of the existing courthouse, administration building and jail lobby including major site and landscaping improvements. Much of the New Work focused around the Addition of 13 new courtrooms including judges' chambers, enhanced jury assembly areas, JUry facilities and rooms, prisoner holding cells, police offices and armory. The Addition also included secure underground parking, Family Division Court Services, finance offices, criminal division offices, and all support offices and facilities. Hall Construction Co., Inc. sensitivity to the environment and surroundings were taken into consideration so that all construction material used for this project was pre-staged offsite and delivered to the jobsite with a minimal amount of packaging to limit onsite waste recycling and disposal.
The Masonry Phase of this project consisted of new masonry block backup, brick veneer, glazed accent brick, cast stone, masonry pavers, including sandstone and granite veneer walls installed throughout the interior and exterior of both the New Addition and the existing Renovation. Hellmuth, Obata & Kassabaum, P.C. (HOK) and local architect Joseph F. McKernan Jr. Architects and Associates used a unique blend of sandstone, granite, brick, terrazzo and woodwork to create a lasting impression for the residents of Gloucester?County for many years to come. The exterior of the building consisted of concrete retaining walls with bluestone veneer and caped with precast copings which wrapped the entire project site. The building veneer consisted of glazed curtainwalls mixed with brick veneer, sandstone and granite panels and round granite column bases. The main concourse was set on a walkway consisting of concrete colored pavers mixed with granite steps and other site amenities. The main lobby involved over thirty foot high ceilings which utilized terrazzo flooring, granite and sandstone veneer, imported Makore Veneer Panels which all had to be fabricated and installed with less than a 1/16" tolerance. As you will see from the attached photos, the terrazzo, sandstone, granite and woodwork combination was utilized throughout the project all of which involved the same level of tolerances to assure a very high standard of workmanship that Hall Construction Co., Inc. has preformed since its inception in 1956.
Date of Project Completion: December 2011
Photography by Ryan Hall

























