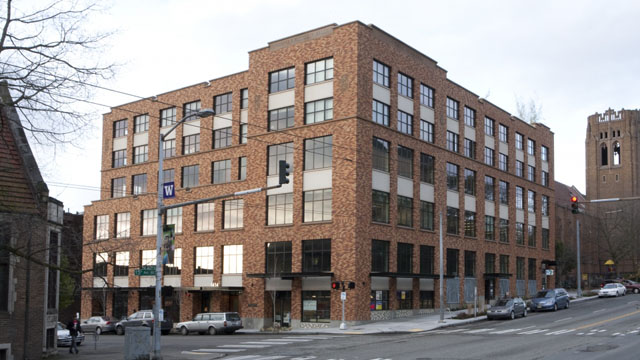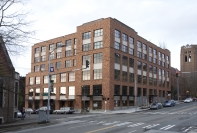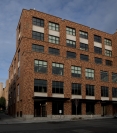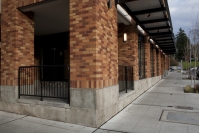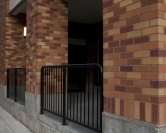George F. Russell Jr. Hall
Seattle, WA
Mason Contractor:
Fairweather Masonry Company, Inc.
Architect:
GGLO Architects
General Contractor:
Turner Construction Company
Suppliers:
Mutual Materials Company
Owner: Unico Properties
Wall System: Cavity Wall: Brick Veneer/Steel Stud
Project Description
The George F. Russell Jr. Hall is a six-story 64,000 square foot mixed use project that houses office, retail, apartments and parking. This project also has a LEED Silver designation.
Russell Hall is a top-tier building with some excellent green, sustainable features. Designed to fit the University District character and community, Russell Hall has an incredibly beautiful brick, precast and ground face façade. With over 90,000 pieces of brick, the unique combination of these three materials makes this building even more awe inspiring. The construction of this building had its difficulties with keeping adjacent businesses open during construction.
Date of Project Completion: February 2009
Awards
2010 MIW Excellence Awards in Masonry
Photography by Honna Briggs Kimmerer









