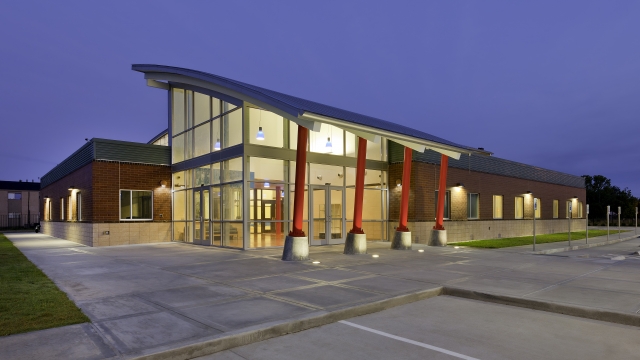Garden City Boys & Girls Club
Houston, TX
Mason Contractor:
Lucia, LLC.
Architect:
Turner Duran Architects, LP
General Contractor:
Forney Partnership
Owner: The Salvation Army Greater Houston Area Command
Wall System: Cavity Wall: Brick Veneer/Reinforced Concrete Block
Project Description
This new 12,500 SF facility, located in the Acres Homes community in Houston, Texas, replaces the old Garden City Boys & Girls Club facility that was damaged by Hurricane Ike. The original facility housed in the Garden City Apartments complex required demolition after the storm. The new Garden City Boys & Girls Club is located on the adjacent property allowing the Salvation Army to continue its service to the community.
The Boys and Girls Club, which was constructed on time and 15% under budget, contains a competition gymnasium with support facilities and a viewing area from the main concourse. Large clerestory windows surround the multi-purpose gymnasium on four (4) sides providing the space with an abundance of natural light and an open, pleasant feeling. The interior composition, the construction systems and the materials used ensure transparency, energy efficiency, durability and comfort, which were all key programmatic requirements established early in the design phase of the project.
This project uses the building as a pedagogical tool: the program is defined as a series of children’s centers, intended to bridge disciplines and foster a new approach to learning and discovery. The intent of the facility is to provide after-school and recreational programs for area youth. This new building will expand the Salvation Army’s services to the community through the addition of new classroom spaces which will facilitate programs such as tutoring, drug & alcohol prevention and computer training. The Boys & Girls Club building fosters the ability of children and youth to socialize while playing basketball, volleyball, working out, dancing or watching a wrestling match. They can eat a meal, play a game of pool, check e-mail or just relax with friends. Transparency was a key element to provide security and visual connections to the numerous activities occurring simultaneously.
The new building at the Garden City Boys & Girls club has a capacity for 300 young people a day, an increase from its previous 80. The project’s design and master plan allows for future seamless expansion of the facility, essentially doubling the size while maintaining the current entry and security access.
This building was intended to be an architectural landmark for the Acres Homes neighborhood and the point of reference of the community's renewal. This building sits amid buildings and structures that reflect the areas urban decline. One of the project objectives was to reinterpret the concept of the "community center", not just in terms of architectural form, but also in terms of the social dynamics established within the walls of the building, projecting the ideals of the Salvation Army.
Date of Project Completion: May 2011
Photography by Geoff Lyon






















