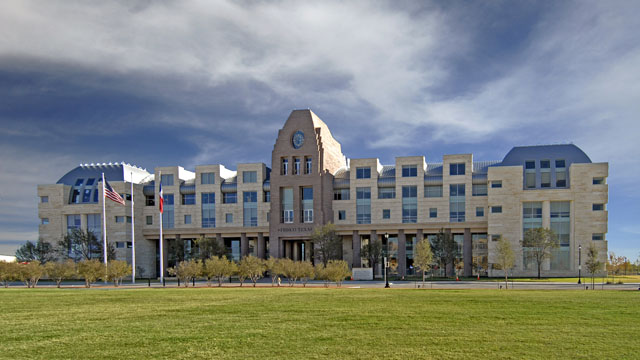Frisco City Hall & Library
Frisco, TX
Mason Contractor:
Dee Brown, Inc.
![]()
Architect:
Holzman Moss Architecture LLP
Project Description
The recently completed Frisco City Hall, just 45 minutes north of Dallas, resides across the street from the Dr. Pepper Complex that houses FC Dallas, the area's Major League Soccer team.
Designed by Malcolm Holzman of Holzman-Moss Architecture, this project was to have elements in keeping with the Richard Clayton designs of the early 1900's and utilizes many of the region's natural resources. The silver LEED project utilizes all natural stone materials within the 500 mile limits of qualification. 52,000 sf of West Texas Hadrian limestone was utilized in six different stone patterns.
The many patterns consisted of machine-smooth fabricated stone, various sizes of splitface stone, and other intermingled combinations of finishes. The limestone was also utilized in half round radial face machine-smooth column covers, machine-smooth sills with hand pitched edges, and copings. The splitface limestone also returns through the wall into the interior of the library.
The main entry feature and the south side council chamber utilized 25,000 of 8" high splitface Sunset Red granite. The granite was also utilized as coping on the tower steps and the top of the wall of the council chamber. Inside the main entry the granite can also be seen climbing an interior feature wall around the elevator core up three levels.
One last main feature element was the use of the splitface granite wedges 1 1/4" in thickness that were cast into precast column covers and hung at either side of the main entry. These 1/2 round column covers were difficult to hang and utilized differently than the material's intended use.
Mortar color on both materials was an important aspect to the architect. It was selected to blend to the stone materials that it bonded. The material color was much more difficult to blend to the multi-color, multi-finish limestone material than the more naturally consistent granite material.
Dee Brown, Inc. performed in total 18,000 sf of CMU, 52,000 of limestone, 25,000 sf of granite and finally, 6,500 sf of architectural and granite clad precast.
























