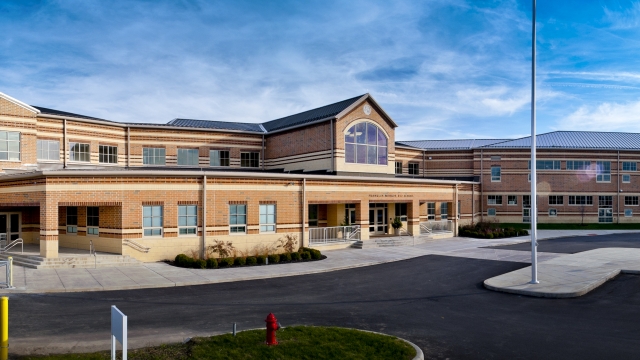Franklin Monroe K-12 School
Arcanum, OH
Mason Contractor:
Tectonic Systems Inc.
Architect:
SHP Leading Design
General Contractor:
Humble Construction
Suppliers:
Wayne Builders Supply
Owner: Franklin Monroe School District
Project Description
The purpose of the project was to build a new K-12 school for Franklin Monroe Schools. The primary design goal was to produce one of the most energy efficient schools in the State of Ohio, using sustainable building materials.
There are several advantages in using masonry for this project. Masonry is energy efficient, does not require maintenance, is a great sound insulator, is fire resistant, and will retain its beauty. Brick design patterns and various brick colors were designed to break up the mass of the building while creating human scale. On the south gym wall, at the request of the district, brick patterns were used to create a “Ball Wall” for use during gym classes and recess.
Community involvement was very important to the district as it made the decision to pursue LEED Gold status for its new 800-student building. In serving the district’s needs, SHP conducted a wind study and assisted the district in applying for grants for alternative energy sources.
Innovative features include:
- Daylight in every space, views in the classrooms, enhanced air quality and acoustics maximizes educational impact.
- Enhanced Geothermal HVAC, Insulated Concrete Form Walls (ICF) and Domestic Water Heating through dedicated heat pump deliver energy and operational savings.
- The school averages 36.2 kBtu/SF-Year (compared to the 70 kBtu/SF-Year ASHRAE baseline) which makes it one of the most energy efficient schools in the region.
- Rain water harvesting will divert 80,000 gallons of water for fire protection and toilet flushing.
- The new building provides 46% water savings and 46% energy savings.
- The local energy company, DP&L, will be providing a $193,710 rebate to the school for energy efficient design.
Date of Project Completion: September 2011
Photography by Joe Harrison
























