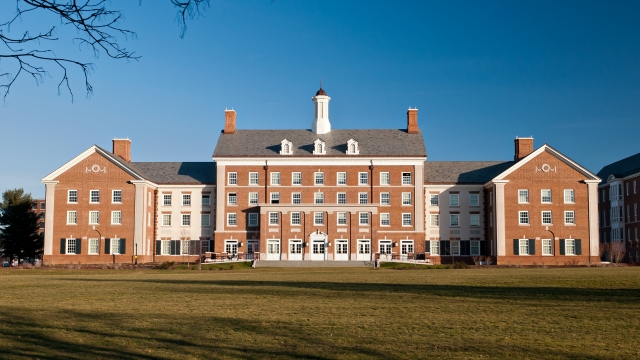Franklin and Marshall College - New College House
Lancaster, PA
Mason Contractor:
Witmer Masonry
Architect:
Robert A.M. Stern Architects LLP
General Contractor:
Turner Construction Company; Wohlsen Construction
Suppliers:
Glen-Gery Brick
Owner: Franklin and Marshall College
Wall System: Cavity Wall: Brick Veneer/Reinforced Concrete Block
Project Description
Take a step back in time and walk onto the campus of Franklin and Marshall College in Lancaster, Pennsylvania. The buildings are brick and stone masterpieces that represent craftsmanship of an era long ago. Witmer Masonry was entrusted with the challenge to nestle a turn of the century replica onto the campus as if it had been there for a hundred years and create a state of the art living center behind this old world façade.
The masonry for the Franklin and Marshall New College House Project began in January of 2010. The project consisted of 65,000 block, 610 yards of grout, 300,000 handmade brick, 800 pieces of cast stone, 200 pieces of granite imported from China, 2,575 linear feet of granite curb, 54,000 paving bricks, and 5,300 square feet of bluestone paving. This material along with 35,000 man hours created a project that masquerades an old stately mansion but is home to 188 students.
There was no shortage of challenges for this project. Lost time at the beginning of the project forced a compressed schedule for the masonry completion to have the students moving in by the start of the school in August of 2011. Masonry bearing walls were constructed quickly with thirty employees on a floor at a time to get the four story structure ready for trusses and get the building under roof. The added caveat was that before the trusses and roof could be installed, there were four gingerbread brick chimneys eighty feet in the air that had to be completed first. To make the roof truss deadline, we added night lighting for a crew to work second shift to complete the work in half the time. We did have an interesting visitor to the project most days as we constructing the chimneys; a red tailed hawk would land on our scaffolding and watch our crew for hours nodding his approval of his newly constructed perch.
Matching the appearance of a 100+ year old campus building was another interesting challenge. As every bricklayer was assigned to the project, he had to be trained the bricklaying and striking techniques of another era. Once trained, each bricklayer had to pass a rigorous examination before he could be a part of the project team.
Not only did the crew create a stunning piece of Architecture, it was completed with no serious reportable injuries. The Witmer Safety Team was rigorous in monitoring the scaffolding that surrounded the entire structure. Sending our men home safely every night is our first priority.
The Witmer Group Strives for customer satisfaction. We received letters of recommendation from the owner and general contractor. The letters mentioned that our team was cooperative, professional, experienced, honest, and reliable. These traits are what Witmer stands for?from the owner to the last field employee.
Date of Project Completion: May 2011
Photography by Brad Halladay
























