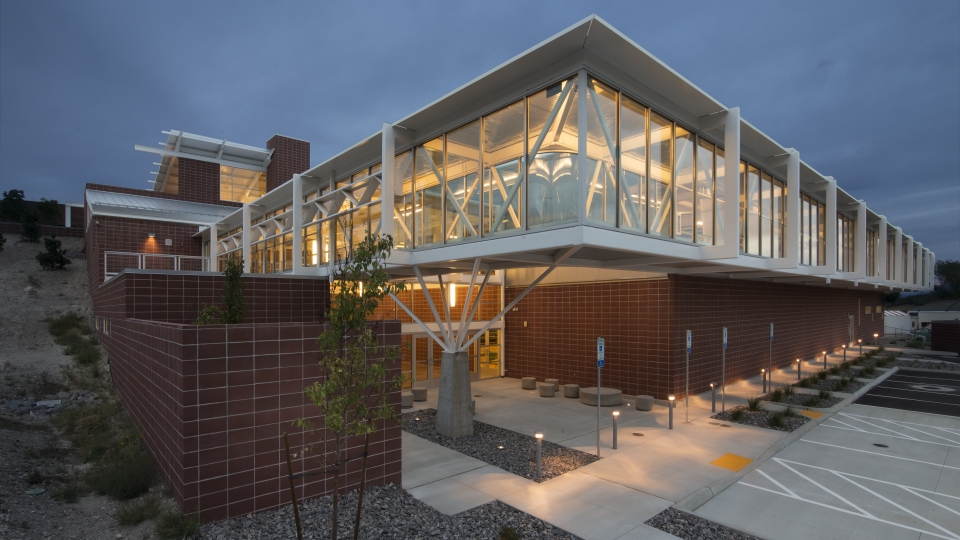Eureka County High School Gymnasium
Reno, NV
Mason Contractor:
Silver State Masonry
Architect:
Hawkins & Associates, Inc.
General Contractor:
CORE Construction
Suppliers:
Basalite Concrete Products, LLC
Owner: Eureka County School District
Project Description
Eureka County High School Gymnasium and Recreation Facility The gymnasium project was commissioned by the School District for the community of Eureka, Nevada. Eureka is a rough and tumble, rural, mining community that resides in the mountainous terrain of central Nevada. The site for the gymnasium was challenging but also a powerful catalyst for the design of the facility. The site was a derelict, almost unbuildable piece of property between the existing high school and the community swimming pool. The concept was to create a modern interpretation of a stamp mill cascading down the mountainside as viewed from the primary frontage street. The longer, west side elevation of the gymnasium was buried into the hillside. This allows the large structure to disappear from the existing high school campus and frame the mountains beyond. The glass perimeter running track was used as a design tool to break up what is normally an uninspired large box structure. CMU was selected as a modern material that anchors the project to the site. The masonry on the project is a standard 8”x8”x16”stack bond, integral colored CMU product that creates a warm, modern aesthetic for the project. The color matches the existing high school. The CMU was also selected as a product that could be used on the exterior as well as the interior. Additionally, CMU was chosen as a substantial, fire resistant, rodent resistant, long-lasting, low maintenance material. It is especially durable in the running track area, restrooms, and other heavily trafficked areas. The CMU is used for load bearing walls as well as in-fill panels. Where possible the CMU walls become the shear walls for the project. The building was designed from the conception to be energy efficient. This directive shaped the architecture, lighting, and most importantly the mechanical system. Daylighting from the perimeter running track allows for virtually no artificial lighting during the day. The entire west side of the facility is buried into the hillside creating a wonderful thermal buffer. Lighting for the facility is efficient with either LED or fluorescent fixtures. The mechanical system is energy efficient as well as low in maintenance. The facility boasts in slab radiant heating and cooling, as well as evaporative cooling. There are no condenser units or chillers in the facility. There is also a water to water heat pump system that provides heating and supplemental cooling. The city water line is used as the thermal source and sink for the heat pumps. The project was designed with 30 hot water solar panels that were value engineered. The system is prepared to accept these panels at a future date. The roof structure is also designed to accept the loads of a future solar voltaic system. Eureka County High School Gymnasium and Recreation Facility The gymnasium project was commissioned by the School District for the community of Eureka, Nevada. Eureka is a rough and tumble, rural, mining community that resides in the mountainous terrain of central Nevada. The site for the gymnasium was challenging but also a powerful catalyst for the design of the facility. The site was a derelict, almost unbuildable piece of property between the existing high school and the community swimming pool. The concept was to create a modern interpretation of a stamp mill cascading down the mountainside as viewed from the primary frontage street. The longer, west side elevation of the gymnasium was buried into the hillside. This allows the large structure to disappear from the existing high school campus and frame the mountains beyond. The glass perimeter running track was used as a design tool to break up what is normally an uninspired large box structure. CMU was selected as a modern material that anchors the project to the site. The masonry on the project is a standard 8”x8”x16”stack bond, integral colored CMU product that creates a warm, modern aesthetic for the project. The color matches the existing high school. The CMU was also selected as a product that could be used on the exterior as well as the interior. Additionally, CMU was chosen as a substantial, fire resistant, rodent resistant, long-lasting, low maintenance material. It is especially durable in the running track area, restrooms, and other heavily trafficked areas. The CMU is used for load bearing walls as well as in-fill panels. Where possible the CMU walls become the shear walls for the project. The building was designed from the conception to be energy efficient. This directive shaped the architecture, lighting, and most importantly the mechanical system. Daylighting from the perimeter running track allows for virtually no artificial lighting during the day. The entire west side of the facility is buried into the hillside creating a wonderful thermal buffer. Lighting for the facility is efficient with either LED or fluorescent fixtures. The mechanical system is energy efficient as well as low in maintenance. The facility boasts in slab radiant heating and cooling, as well as evaporative cooling. There are no condenser units or chillers in the facility. There is also a water to water heat pump system that provides heating and supplemental cooling. The city water line is used as the thermal source and sink for the heat pumps. The project was designed with 30 hot water solar panels that were value engineered. The system is prepared to accept these panels at a future date. The roof structure is also designed to accept the loads of a future solar voltaic system.
Date of Project Completion: July 2014
Awards
2015 NCMA/ICPI Concrete Masonry Design Award of Excellence
Photography by Ag Studio


















