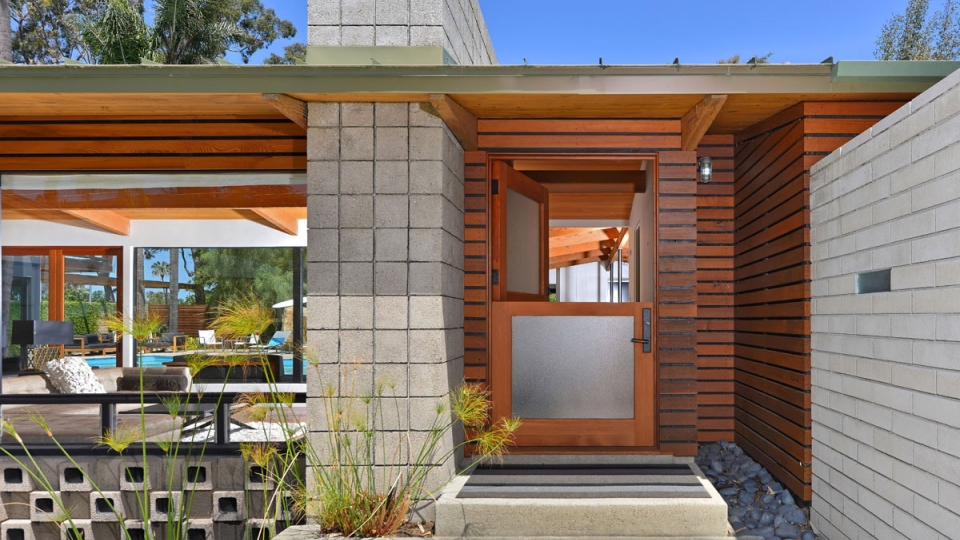El Do
La Jolla, CA
Mason Contractor:
Dave Mejia Masonry, Inc.
Architect:
Steven Lombardi Architect
General Contractor:
Jim Lutes, Inc.
Suppliers:
RCP Block & Brick, Inc.
Owner: Karl Weingarten
Project Description
This existing 3280 sf. single story house sits on a 20,400 sf. site of La Jolla Shores in San Diego. Built in l959, it was called the “Gold Tahitian” by builder Joseph Klatt, to create a modern Tahitian flair, as said. The program was to add new 1”x4” Natural Cedar horizontal siding over the existing Western Red Cedar with a ½” opening air space to let the rain through, as rain screen method. The cedar continues around the entire exterior of the building and also creates private exterior spaces between interior rooms. The cedar continues around the rear of the site creating pool and landscape shading areas for the occupants during the summer months. New bi-folding doors open to the enclosed outdoor private areas as well as the pool and living areas creating seamless interior/exterior spaces. The main purpose of the new CMU walls was to connect and create a dialogue from “existing to the new” with load bearing, infill and privacy walls. These outdoor spaces harness the sun for heat during the winter. Both existing fireplaces and load bearing walls are 8”x8”x8” CMU created in 1959. The new load bearing, infill & privacy walls are 8”x16”x8” CMU, both common and stacked patterns. The horizontal 4”cedar wrap siding acts like a rain screen with a 3/4’’ airspace to existing black wood siding, equal to the new 4” & 8” cmu horizontal joints, with a overall thickness of 8” equal to the 8” CMU (new and existing). The cedar creates shade to the exterior skin during the summer, as the CMU retains heat gathered in the winter.
Date of Project Completion: January 2015
Awards
2015 NCMA/ICPI Concrete Masonry Design Award of Excellence
Photography by Steven Lombardi

















