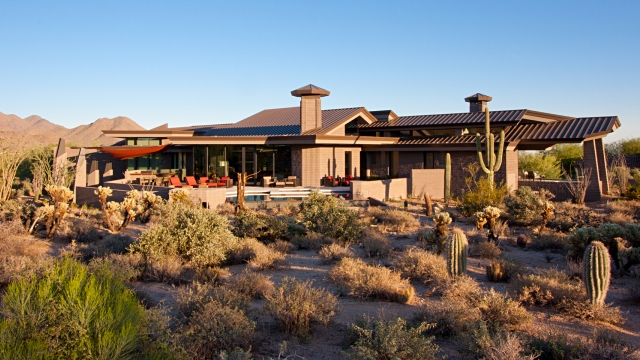Desert Arrow
Scottsdale, AZ
Mason Contractor:
Sutter Masonry, Inc.
Architect:
Swaback Partners, pllc; Frontier Masonry Ltd.
General Contractor:
Kitchell Contractors
Suppliers:
Upstate Masonry Institute
Wall System: Single Wythe: Reinforced Concrete Block
Project Description
The name of this residence reflects its fundamental layout. Angle forms, both in plan and elevation, have been designed in response to four critical and related objectives; 1) to minimize heat gain from direct solar exposure; 2) by way of the extensive use of clerestory bands of glass, to flood the interiors with glare-free natural light; 3) to bring in the views of the mountain backdrop, and 4) to take full indoor/outdoor advantage of the site’s golf course environs.
Fluted masonry combines with the shade and shadow patterns of the standing seam metal roof to echo the surrounding mountains and the ribbed patterns of the desert vegetation; like the Saguaro and Barrel Cactus. The exterior masonry extends into featured areas of the interior in ways designed to provide a continuity between the indoor and outdoor spaces. The meticulous dimensional control of the masonry walls and masses is a celebration of the exposed angular configuration and integrity of the design. Custom shaped masonry extends the fireplace to the ceiling, creating a terminus for the fluted block accent walls. An Angular pattern of integral lighting features the rich grain of the center paneling to further compliment the vertical masonry. To add a related but contrasting texture, smooth faced concrete masonry units, with a light sand blast finish, have been used for the extensive site walls that provide for a visual extension and anchoring of the overall design into its natural setting.
Other materials include standing seam metal roofs and facias with smooth stucco soffits. Large format floor tile is used throughout, as yet another way to blend the sense of interior and exterior spaces. Precision control of the integrally colored, blasted masonry, combining angles with the use of both flat horizontal units, and vertical fluting expresses both the integrity and richness of the exposed materials. Taken together, the forms and spaces of “Desert Arrow” make it a most suitable companion to its surrounding terrain.
Date of Project Completion: July 2011
Awards
2012 NCMA/ICPI Design Award of Excellence - Residential
Photography by Ed Taube
























