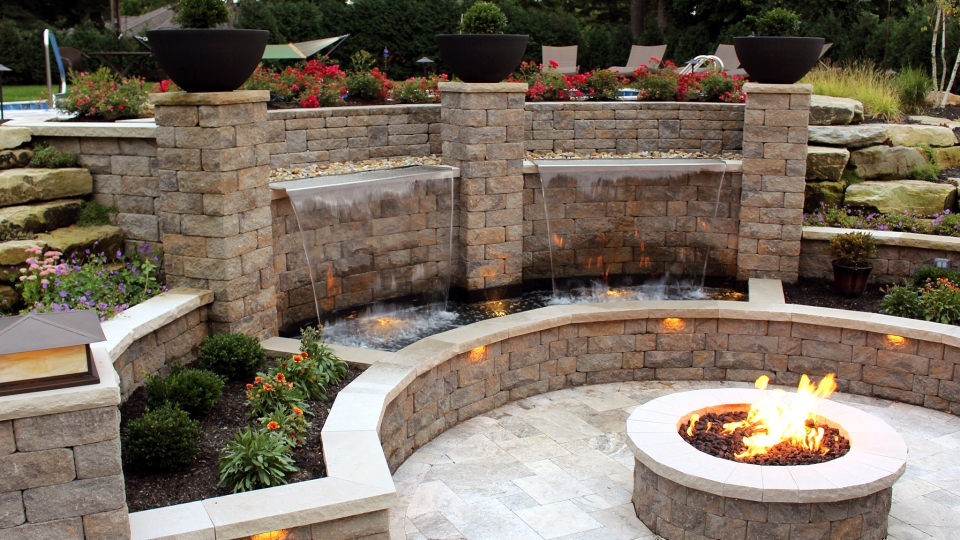Crawford Residence
Upper Arlington, OH
Mason Contractor:
Hedge Landscaping
Suppliers:
10556
Project Description
The client wanted an outdoor living space that would impress his friends and family. This contemporary design utilizes a unique flame and water feature to achieve a centralized dramatic focal point for the client. When looking out of the homes new addition of an open air patio or walking in from the side, the space is sure to impress. With the tight space a multi-level patio area was created using Allan Block products for the walls, Travertine for the patio surfaces and sandstone boulders for a natural accent. The water feature utilizes a two wall system. The wall in back is for retaining the hillside and is an interlocking system with a six degree batter – Allan Block Europa in an Abbey Blend Pattern. It is eight feet in height with only the top 2 feet showing. The wall in front is a non-retaining block – AB Courtyard. With no batter it is ideal for the sheer waterfall system. Between the two walls is a large French drain system and the cavity was filled with packing peanuts to eliminate any pressure on the wall in front. There was an extreme grade change, very tight access to work with but was easily handled with the walls and an extensive drainage system. AB Courtyard was used again for the lower seating wall. The waterfalls and troughs were designed to look and function beautifully. The water does not splash into the patio space which is important so that the surrounding seating stays dry for comfortable use. The sunken fire pit patio uses the AB Courtyard wall for built in seating surrounding the natural gas fire pit. This eliminates the need for outdoor furniture in the space giving it a very clean contemporary look. The three main columns using AB Courtyard have large planters on top of them to give the space a stately appearance. A built-in grilling station is incorporated into the lower side of the patio using an AB Courtyard column, panel and terraced sandstone outcropping. Doing this helped blend the grilling station into the landscape softening the overall appearance. The terraced garden leads up to a hot tub patio area and then up to the pool patio above that sit behind the water feature and retaining wall. Lighting was incorporated throughout the site for evening entertaining in style. Travertine Patio 1,783 sqft AB Europa Retaining 318 sqft AB Courtyard 477 sqft (including columns) Sandstone Boulders 203 sqft
Date of Project Completion: January 2015
Awards
2015 NCMA/ICPI Concrete Masonry Design Award of Excellence
Photography by Allan Block


















