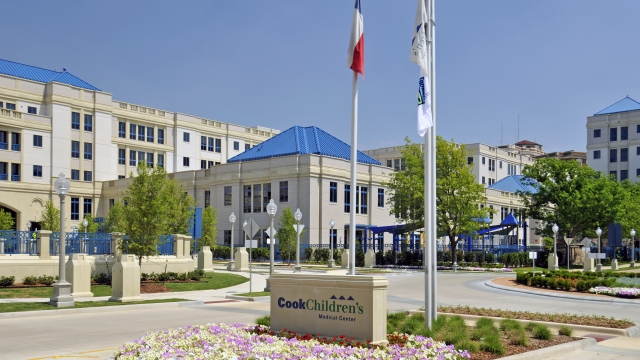Cook Children's Memorial Center
Fort Worth, TX
Mason Contractor:
Dee Brown, Inc.
![]()
Architect:
David M. Schwarz Architects, Inc.
General Contractor:
Linbeck Group
Suppliers:
Acme Brick Company
Owner: Cook Children's Medical Center
Wall System: Cavity Wall: Brick Veneer/Steel Stud
Project Description
The not-for-profit Cook Children’s Medical Center traces its roots to 1918, with operations based from Fort Worth, Texas. Offerings of the Medical Center’s services have become more broad over time, and in 2011 the campus completed its largest ever facility expansion. The expansion includes several hundred thousand square feet of new space including patient rooms, family accommodations, dining, business center, and educational space.
The architect, David M. Schwarz, designed a facade composed largely of masonry to yield the aesthetics and longevity desired. The mockups process turned out to be atypically extensive. It served to develop details, but also proved critical in analyzing product coloration and qualities in order to closely match existing masonry. Numerous large mockups were present on site before contracts were awarded to the mason. To a higher than normal degree, the mockups served as an interview process for material suppliers competing for a role in the project.
Typical wall areas utilize two colors of modular size glazed brick as the main masonry finish, which have a cost premium attached but yield an especially tailored appearance. Cast stone base panels, watertable, horizontal and vertical bands, cornice assembly, copings, heads, and sills are present at even the typical wall areas. Surrounds clad many of the larger window openings, and a balustrade assembly serves to accent points along the roofline.
Special areas of focus, such as the connecting link portal, use cast stone on a large scale. Here the arched portal area is clad in keyed wall panels, serving as an elegant arrival area by vehicle or by foot. Also unique is the children’s playground area, where adhered stone veneer was applied to clad the uniquely whimsical castle and fortress play structures.
Due to challenging schedule requirements, a very large on-site crew was utilized. To facilitate workflow and optimize production, an approach was developed to allow cast stone to be erected complete on a given elevation before the brickwork was even started. This required design of special cast stone anchors, but ultimately allowed the workforce to be distributed more optimally around the building. This approach was a key to meeting schedule.
Interior scope includes marble flooring and baseboard of varying foreign and domestic stone types, as well as stone countertops. The flooring presented special challenges due to the diagonal layout pattern and requirement that floor and baseboard joints align. While pieces appear square, they are actually fabricated trapezoidal in order for the joints to align. Extensive search and sampling was also required for the process of matching current quarried stones to existing stonework.
For this project, all stone and masonry elements were depicted in comprehensive BIM shop drawings developed by the masonry subcontractor. On-site masonry was completed over a period of twelve months at a total cost of $7,200,000.00. A tabulation of materials yielded 70,000 square feet of exterior brick and cast stone, plus 11,500 square feet of interior stonework.
Date of Project Completion: September 2011
Photography by Nathan Shands
























