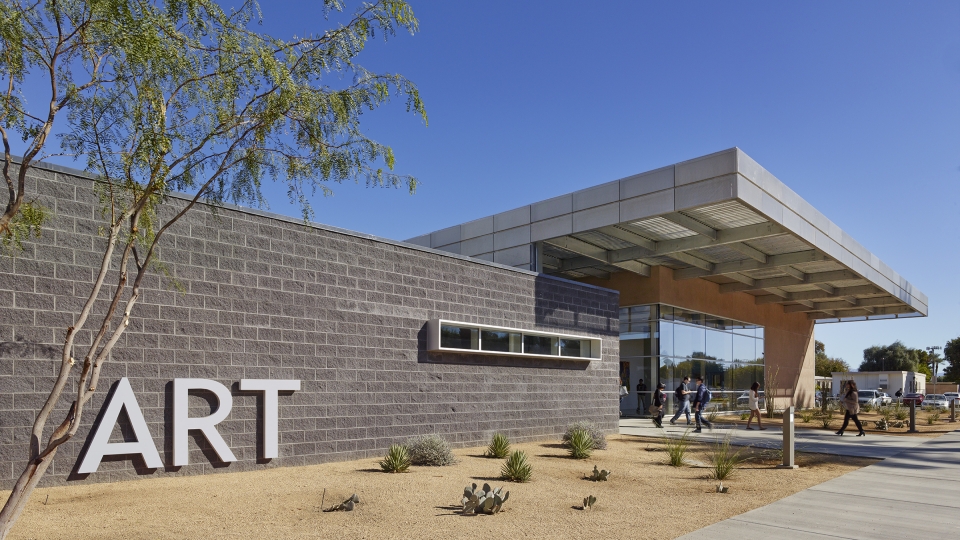College of the Desert - Visual Arts Building
Palm Desert, CA
Mason Contractor:
Kretschmar & Smith, Inc.
Architect:
Perkins+Will
General Contractor:
Gilbane Building Co.
Owner: College of the Desert
Project Description
In the shade of a palm oasis, a new 14,000 square foot Visual Arts facility reinterprets the 1960s architectural language at College of the Desert in Palm Desert. The program includes indoor and outdoor classrooms and labs, exhibit space, and a specialty multipurpose room for interdisciplinary classes, lectures, and exhibits. Two structures create an entry portal leading to a protected Arts courtyard where learning and creation are nurtured. Burnished charcoal-grey concrete block is used for the ‘jewel box’ multipurpose space at the main gateway to the Arts District. The material is chosen to contrast sharply with the smooth, muted surfaces of the adjacent lab building and the existing campus, to give a distinct, textured look appropriate for the importance of this key space. Daylight from rooftop monitors floods the interiors with soft, stable north light while their projecting profiles evoke the surrounding mountain peaks. The palette of concrete block and stucco in desert tones couples with exposed steel and custom perforated panels to protect the building and outdoor spaces from the harsh sun. The project is currently tracking LEED Gold. The laboratory building and portions of the outdoor learning space are shaded by a perforated metal ‘hat’ that provides an additional cooling layer of thermal protection. Interior finishes complement the role of the students as young artists by creating a neutral palette that allows the artwork to be the focus as well as creating a collaborative, open work environment. The project, conceived as a vessel for the celebration of the craft of art making, provides visual connectivity from passing students to interior exhibit and critique spaces. This ‘program transparency’ is a primary goal and serves as the prime catalyst for a campus-wide engagement of the art program.
Date of Project Completion: April 2014
Awards
2015 NCMA/ICPI Concrete Masonry Design Award of Excellence
Photography by Benny Chan



















