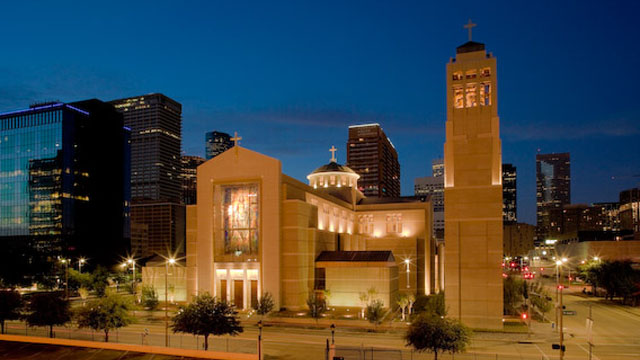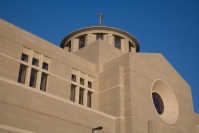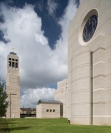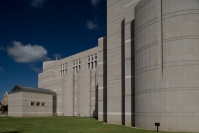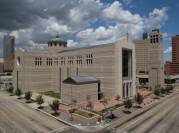Co-Cathedral of the Sacred Heart
Houston, TX
Mason Contractor:
Dee Brown, Inc.
![]()
Architect:
Ziegler-Cooper Architects
General Contractor:
Linbeck Group
Suppliers:
Evans Limestone ; Stone Panels, Inc. ; P. Patterson & Associates
Owner: Archdiocese of Galveston-Houston
Project Description
Houston’s new Co-Cathedral of the Sacred Heart replaces the Sacred Heart Church building built in 1912. It serves as Houston’s Cathedral of the Diocese of Galveston-Houston. The 1912 building, constructed of brick and stone, provided extensive service over the years to Houston’s Catholic body, which now numbers in excess of 1.3 million. Due to the Church’s age and population of parishioners being served, the design of a larger new cathedral was undertaken.
The new Cathedral is constructed in traditional cathedral configuration utilizing defined narthex, nave, sanctuary, and transept areas. Also, a freestanding 137 foot tall stone-clad belltower is a prominent structure placed just southwest of the cathedral. The exterior is of modern design, and uses impressive height to inspire onlookers in the tradition of “looking to the heavens”. Built with a 500 year lifespan in mind, the cathedral’s exterior would obviously have to be sustainable as well as beautiful and in keeping with tradition.
Indiana limestone was the main exterior stone selection, with smaller quantities of Calcutta Gold marble and Fatima Beige limestone serving as accents to the Indiana limestone. For longevity, stone was fabricated at a substantial thickness of 3 inches for typical veneer, and thicker where utilized as trim and coping. Job-specific anodized aluminum anchors were employed as the means of attaching typical stone panels, with custom fabricated stainless steel anchors used at unique connection points.
On-site construction of the new cathedral began in May 2005 and was completed in September 2007. Erection of exterior stone spanned approximately 9 months, with the stone erector completing work within the required timeframe of the project schedule. A survey of the project’s exterior yielded a total of 89,000 square feet of Indiana Limestone, 1,000 square feet of Calcutta Gold marble, and 8,800 square feet of Fatima Beige limestone.
Date of Project Completion: September 2007
Awards
2009 UMCA Golden Trowel
Photography by Mark Johnson









