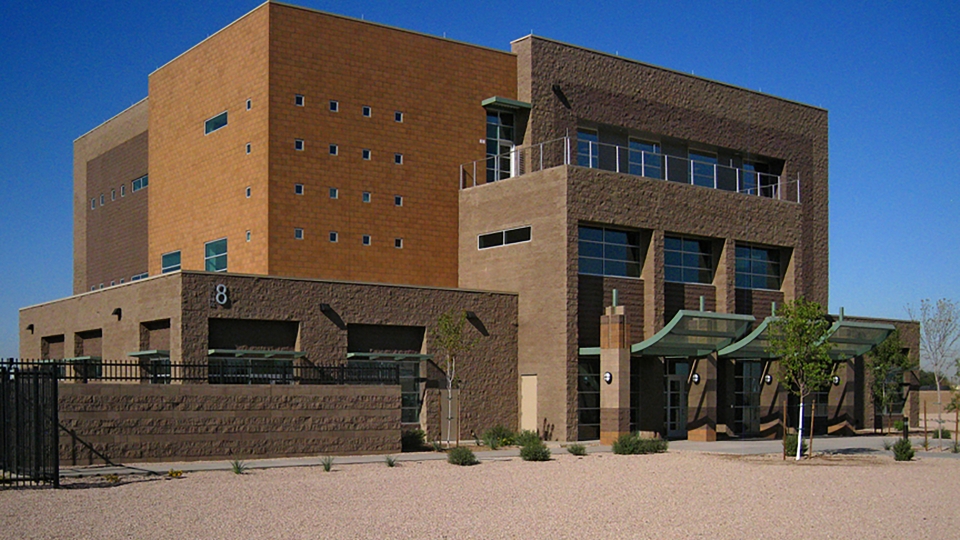City of Phoenix Fire Dispatch and Emergency Operations Center
Phoenix, AZ
Mason Contractor:
G & G Masonry
Architect:
HDA Architect, LLC
General Contractor:
FCI Constructors, Inc.
Suppliers:
Superlite Block, Inc.
Owner: City of Phoenix
Project Description
Located on a 23-acre campus along with the Phoenix Fire Training Academy, this new three-story, 40,000 square-foot municipal facility houses the Fire Department’s backup Dispatch Center, Emergency Operations Center, and Emergency Management Services facilities. The three floors consist of (1st) Training and Support, (2nd) 5,000 square-foot Emergency Operations Center, a business center, separate break room, and two conference/training rooms, and (3rd) A state-of-the-art 911 Dispatch Center. The 911 Center is supported by a 1,854 square-foot Computer Systems facilities, conference rooms, break rooms, rest rooms, and lockers, as well as office space, workrooms, equipment rooms, and auxiliary space as required to support the dispatch functions. This project was designed and constructed utilizing BIM (Building Information Modeling) and is designed to LEED standards. The entire facility will be in operation 24 hours a day, 7 days a week.
The campus feel was enhanced by integrating a significant public memorial art feature situated at the main vehicular entry. Buildings utilized varying masonry textures and colors to project a strong municipal image required for these types of important civic facilities. Low maintenance and highly durable materials and detailing were utilized throughout the facilities in order to extend each buildings life span and cost efficiency. During the design phase of the project, it was determined that the facility would need to meet Homeland Security standards. Comparisons were drawn up between steel frame structure with masonry and ballistic rated panels vs. insulated concrete walls with masonry veneer. The latter was selected which determined the best value while providing a functional solution, which met all of the sensitive security and ballistic challenges.
The project included both structural and veneer over ICF masonry applications. The three different shades of CMU were used to create linear patterns on the building. To emphasize certain areas, split face CMU was used. This building also has feature columns on the east elevation as part of the architectural design that mirrors the rest of the columns on the entire campus. These columns utilized the three different shades of CMU, as well as both smooth and split face units.
Date of Project Completion: June 2013
Awards
Craftsmanship Award, Merit Award, Non-Residential 2015
Photography by Jim Christy Studio













