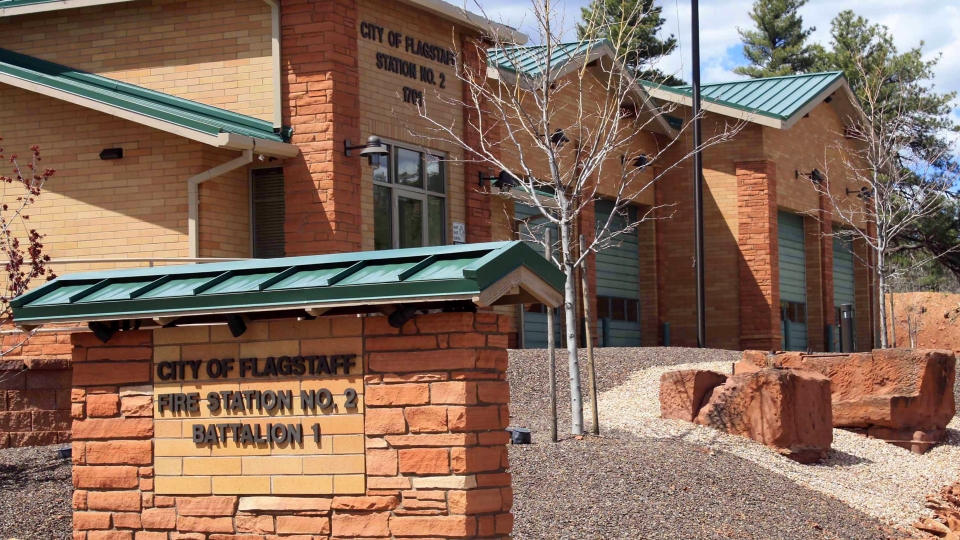City of Flagstaff Fire Station No. 2
Flagstaff, AZ
Mason Contractor:
G & G Masonry
Architect:
HDA Architect, LLC
General Contractor:
FCI Constructors, Inc.
Suppliers:
Border Construction Specialties
Owner: City of Flagstaff
Project Description
The Flagstaff Fire Station Relocation Program consisted of relocating and design-building four new fire stations. Fire Station No. 2 was the last of this program and is located on a unique site. Built upon the site of the Arizona Red Quarry (aka Arizona Sandstone Company), this 11,834 square foot, 5-bay fire station is also located on the famous Route 66 in Flagstaff. Placement of this fire station, required that quarry be cut away to make room for parking and facilities. Incorporated into the design are large stones that were part of the original rail-car system that carried away waste from the quarry area.
The structure is masonry, structural steel, insulated concrete forms (ICF) and wood construction. The project included the use of the alternative wall construction at the living quarter areas of the building. It has a metal roofing system, vehicle exhaust system, snow melt system, heated apparatus bays, and ground concrete floors through the living quarters.
This project utilized structural brick to create a majority of the building. The golden tone of the brick is nicely complimented with a slightly contrasting color of natural stone veneer which was used as a wainscot and also in accenting columns on the apparatus bay. The colors of the brick and stone were selected to match and blend in to the natural setting around the fire station site. Brick was used in rowlock courses over the windows and doors to add additional detail to the building. Accent sill blocks were used under the windows, around the building and on top of the stone columns to add additional detail. The stone columns on the project wrap the corners of the building to provide a cohesive, integrated appearance.
Date of Project Completion: June 2011
Awards
Citation Award, Non-Residential, 2015
























