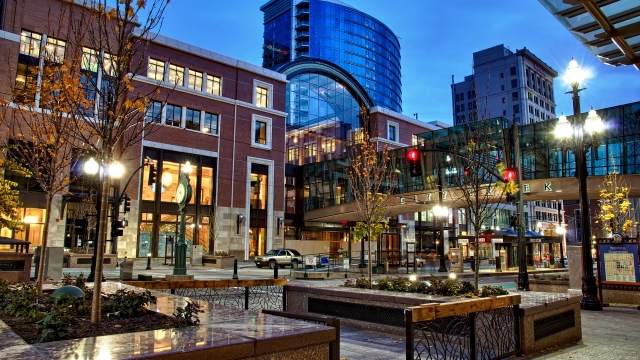City Creek Center
Salt Lake City, UT
Mason Contractor:
IMS Masonry, Inc.
![]()
Architect:
Hobbs & Black Architects
General Contractor:
Jacobsen Construction
Suppliers:
Interstate Brick
Owner: The Church of Jesus Christ of Latter Day Saints
Project Description
The magnitude and significance of City Creek project from a Masonry perspective -“It has never been done before!”
The design goal for this project was to harmonize with the surrounding architecture with durable materials with a minimum 100 year design life. To tie to adjacent architecture, the brick were required to match the 2-1/4” high by 7-5/8” face dimension and be of similar texture and color.
It was critical to design the buildings to high seismic requirements of a building located in downtown SLC, Seismic Category D while reducing thermal bridging and wall tie penetrations in the envelope. This would require that the design of the rigid masonry materials comply with the ductile, drift requirements of a multistory building and each floor would be required to move separately.
To reduce the loads on the structure and the location and size of supporting members, Structural Brick Veneer was used to carry the weight of many, articulated precast concrete panels.
The solution for the complexity of the wall design requirement - Design a Structural Brick Veneer (SBV) wall. SBV is a reinforced brick veneer wall that does not require structural back up. Hollow brick conforming to ASTM C652 with larger cells to allow for reinforcing and grout are used in SBV. Unlike conventional brick veneer reinforcement in SBV allows the spacing of wall ties to be increased to distances between floors and columns.
A specially designed 16” long structural brick with special coring and slotting were developed to create the same architectural charm dictated by the 8” face size. A single brick with different slotting on the front and back of the unit further reduced the number of different brick and labor cost (25% reduction) on the project. The following details and photos illustrate the construction of a 16” column by flipping the front and back side of the same unit to give a 2 or 3 brick appearance.
City Creek Center elected to use a Structural Brick Rainscreen Curtainwall comprised of 6”x2-1/4”x16” and 8”x2-1/4”x16” Atlas Brick. At certain locations structural brick were used to carry the heavy precast concrete. Walls were built as a panel separated by vertical and horizontal expansion joints with 4 heavy galvanized steel plate connectors that carry the vertical and lateral wall loads and to allow for in-plane vertical and lateral expansion, contraction and deflection.
Traditional brick veneer over steel stud require galvanized heavy gauge steel with ties spaced at 16”oc in each direction to resist lateral loads from wind or earthquake and to resist moisture corrosion at the wall tie connection. In SBV light gauge studs are used to provide support for sheathing, chase for electrical and mechanical, and the air and vapor barrier. The grouted six inch structural brick is a 3-hour fire rated wall which provided an economical means of achieving a fire rated assembly further reducing the thickness of the wall created by added layers of gypsum.
SBV is connected to the structure with 4 strategically placed rigid connectors as shown in the photographs below. A continuous layer of insulation (uninterrupted by wall ties) was placed behind the brick. The reduction in wall ties reduces the number of penetrations in the moisture, vapor and air barrier and the thermal conductance of energy through the insulation layer.
Date of Project Completion: November 2011
Photography by Jeff Elder



















