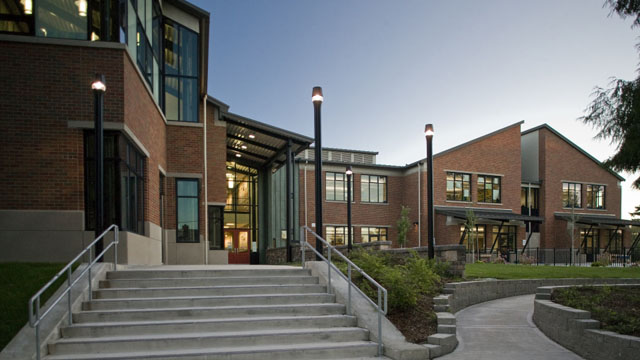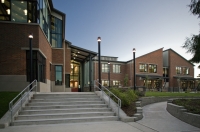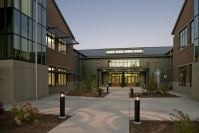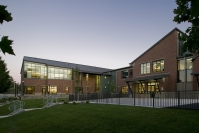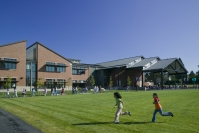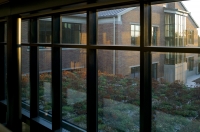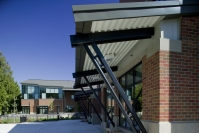Cedarhurst Elementary
Burien, WA
Mason Contractor:
Keystone Masonry, Inc.
Architect:
TCF Architecture
General Contractor:
Babbit Neuman Construction
Suppliers:
Mutual Materials Company
Owner: Highline Public Schools
Wall System: Cavity Wall: Brick Veneer/Steel Stud
Project Description
The site is in an older, established residential neighborhood. Surrounded by streets and houses on all sides; the site itself is largely flat but slopes down on its western edge. Views of the Olympic Mountains exist to the west.
Program
A 67,000 s.f. kindergarten through 6th grade elementary school consisting of classrooms, a library, administrative spaces, and a multi-use activities wing. The client requested a traditional academic expression which maximizes open area on the site.Solution
A compact, 2-story footprint hugs the northwest corner of the site in order to maximize outside play space. The facility is organized around a central, 2-story circulation spine running in the north-south direction. Shared and public spaces lie to the east of the spine while classroom clusters lie to the west. The library is on the upper floor and is situated and designed to enjoy views of the Olympic Mountains to the west.Cedarhurst was conceived as a brick masonry building early in the design process and was ultimately selected for several reasons:
- The use of brick allowed a large structure to be compatible with and sympathetic to its smaller neighbors.
- Brick masonry brought richness, tradition and permanence to its neighborhood.
- Brick is widely associated with both public buildings and schools and its use at Cedarhurst created as academic symbol as well as a functional school.
Date of Project Completion: March 2009
Awards
2010 MIW Excellence Awards in Masonry
Photography by Pete Eckert









