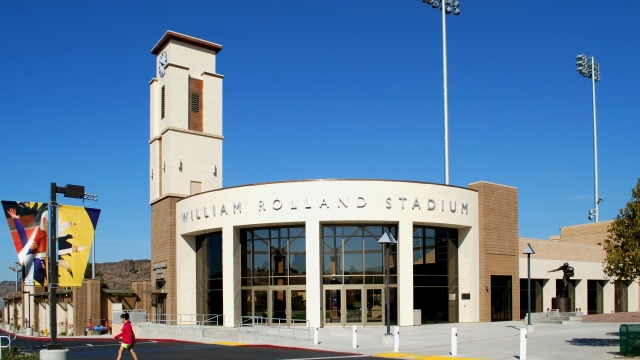California Lutheran University - William Rolland Stadium
Thousand Oaks, CA
Mason Contractor:
Ross Custom Masonry
Architect:
Amador Whittle Architects, Inc.
General Contractor:
Southern California Builders
Suppliers:
Angelus Block Company, Inc.
Owner: California Lutheran University
Wall System: Single Wythe: Reinforced Concrete Block
Project Description
The William Rolland Stadium at California Lutheran University, located in Thousand Oaks California, houses the university’s NCAA Division III football team. The field also serves the men’s and women’s soccer teams. Highly visible from the campus and surrounding neighborhood, the stadium has quickly become a focal point and landmark of the campus. While football is at the heart of the 12,000 square foot building program, with locker room, training, offices, meeting rooms and press box, the facility also includes a fine art gallery and the iconic clock tower.
The long awaited dream of a new stadium became a reality when William Rolland, a local philanthropist, committed to funding the project. The project goals were quickly established; create a facility that expressed strength, simplicity and permanence.
To honor the university’s conference winning football team, with many of the players going into their senior year, there was a desire to build the stadium quickly so it could be dedicated for the next season.
Concrete masonry units (CMU) were the ideal material for meeting the goals of the project. CMU offers design flexibility and speedy construction resulting in a durable building with a solid and substantial appearance. A variety of block types, including split face, scored split face, precision and burnished, were used to create interest and compliment adjacent finishes. The CMU colors were chosen to harmonize with the nearby stone bluffs that define the character of the natural surroundings of the campus. The masonry adds texture and warmth to the simple rectangular building forms, contrasting with the other prominent construction materials; glass, aluminum, steel and porcelain tile.
The main entrance to the stadium, finished entirely of porcelain tile and glass curtain wall, is anchored by two heavily textured scored split face masonry bookends. The porcelain tile and copper clad clock tower rises from the southern block, addressing the heart of the campus. The composition of forms, colors and textures evoke a timeless elegance.
In addition to the main building, a free-standing masonry “façade” wall encloses the southern end of the field. This wall provides a visual frame for the stadium, separating it from the adjoining access road and major arterial road below. Scored split face pilasters and porcelain tile columns with perforated aluminum shade elements articulate the expansive wall. Occasional grilled openings allow glimpses onto the field. Again masonry is an ideal choice; retaining the field and rising up to create a powerful image for the field of competition that lies beyond.
The masonry contractor recognized early on that the CMU execution would be critical for a successful project. Walls are of running bond with courses varying in color and texture. The scored split face walls and pilasters are stacked bond for a clean, unified look. The integration of the CMU wall coursing with the cantilevered, cast-in-place, integral colored concrete solar shades required careful coordination. The CMU construction interfaced easily with both the wood framed and steel framed components of the hybrid structure.
Date of Project Completion: September 2011
Photography by Lauren Amador
























