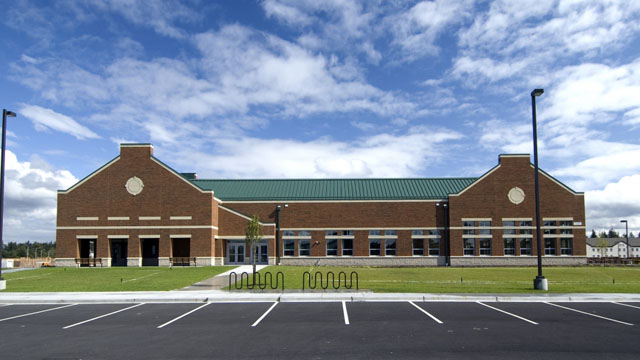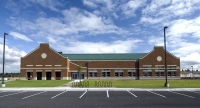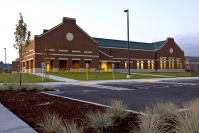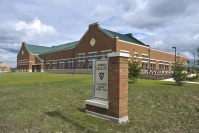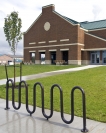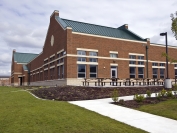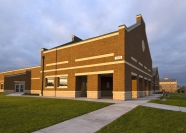Brigade Combat Team Complex
Fort Lewis, WA
Mason Contractor:
Keystone Masonry, Inc.
Architect:
Burgess & Niple
General Contractor:
Archer-Western Contractors
Suppliers:
Mutual Materials Company
Owner: Joint Base Lewis McChord
Project Description
The design-build project team was responsible for delivering a turn-key, LEED Silver Army dining facility (EPDF) at Fort Lewis, Washington. The Masonry contractor for the project was Keystone Masonry. The General Contractor was Archer-Western Contractors. Burgess & Niple (B&N) served as the Designer of Record. The EPDF is single-story, 26,500-sf dining facility to serve 1,300 soldiers. The facility has a 624-seat dining room and a commercial food preparation kitchen which provides 3,900 meals per day. Project requirements mandated design of an architecturally significant building based on the functional importance of the EPDF coupled with its prominent location at the Post. The Government program required the use of a prototype Army Center of Standardization (COS) floor plan. Numerous designs were explored in to order tastefully meld the modern floor plan with the historic Neo-Georgian architecture requested by Fort Lewis.
Design Goals & Challenges
- Design an exterior consistent with a historical, Neo-Georgian architectural style while following a modern prototype floor plan
- Provide an aesthetically pleasing dining environment that promotes camaraderie among enlisted personnel and offers a psychologically, and visually enjoyable break from daily work.
- Provide a social landmark facility that conveys permanence and stability, while being visually inviting.
- Provide a durable, maintenance free exterior meeting the Army’s life cycle expectations.
- The design of the EPDF needed to be accomplished in 6 months in order to meet the Army’s schedule.
- Design a sustainable building meeting LEED Silver qualifications.
- Optimize the site lay out and architectural theme to coordinate with the Fort Lewis campus plan
Advantages of using Masonry
The surrounding Neo-Georgian architectural themes at Fort Lewis led to the use of masonry on the EPDF to assure a cohesive campus feel and accurate historic detailing. Masonry was the natural choice in meeting the desired architectural character of the facility. The combination of split face CMU, attractive face brick, and various cast stone details allowed the design team the flexibility to match the Neo-Georgian architectural context of the project site. Masonry was also the preferred material by the Government and the design team for its inherent durability and lifetime appearance retention. The use of masonry allows this critical Army facility to maintain its visual elegance and integrity without the need for maintenance or upkeep.
Primary Details and Features
- Full masonry veneer on structural steel frame offers long term durability
- Cast stone lintels and sills at all openings for historic accuracy
- Split face CMU base and cast stone water table on all exterior walls
- Herringbone pattern sections of exterior brick above building main entry reinforce historic themes.
- Large cast stone medallions which highlight the buildings vertical elements
- Materials that were harvested and manufactured within 500 miles of the project included face brick, and concrete block to achieve LEED credits.
- Exterior masonry was part of the building’s energy saving envelope design to meet the Federal EPACT energy savings target.
Date of Project Completion: January 2008
Awards
2010 MIW Excellence Awards in Masonry
Photography by Carlos Rojas









