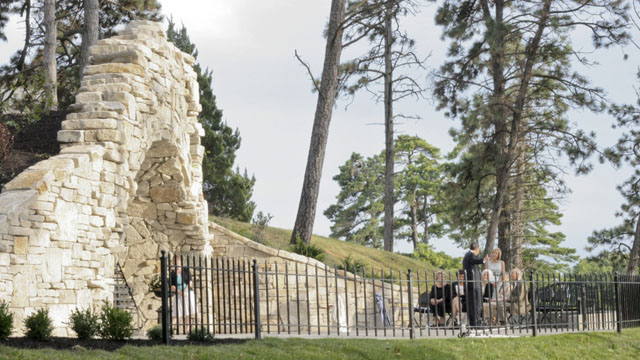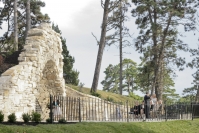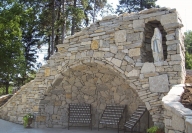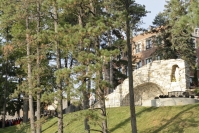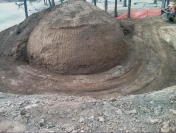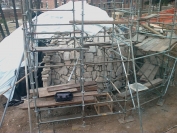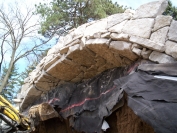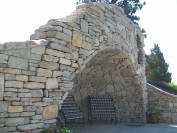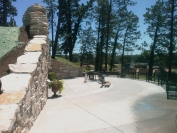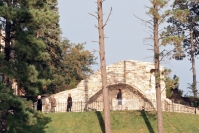Benedictine University, Mary's Grotto
Atchison, KS
Mason Contractor:
JE Dunn Construction Company
Architect:
Treanor Architects
General Contractor:
JE Dunn Construction Company
Suppliers:
Sturgis Materials
Owner: Benedictine College
Project Description
Nestled into the side of a hill on the campus of Benedictine University, Mary’s Grotto serves as both a focal point of the campus and a serene place to worship. Inspired by the Grotto at Notre Dame University, this project is a mix of old world craftsmanship and new age technology.
Grottoes are small caves, either natural or artifi cial, associated with human use. The goal of the college was to have their grotto imitate a natural structure as closely as possible. To achieve this goal, a method called silt casting was used to construct the cave portion of Mary’s Grotto. Once the footings were poured a large dirt dome was formed where the grotto was to be placed. This dome along with a large wooden form gave the stonemasons the guide to build the outer shell of the grotto. The dome was then covered with over 40 tons of tumbled antique gray wall stone from Sturgis Materials. The stone was randomly sized limestone with each piece of stone being placed by hand. The largest pieces of stone weighed up to 300 lbs. To achieve the natural look the stonemasons had to change the orientation of the stone along with changing the depth of the stone. Another step taken by masons was to pour sand in the joints prior to mortar. The sand fell out of the joints once the dirt dome was removed leaving what appeared to be a more open, natural joint. Once the stones were all laid, steel rods were drilled and epoxied into the backs of the stone. Two cages of reinforcing steel were then placed around the dome and gunite was applied to the exterior to give the structure its rigidity. The dirt dome was then carefully removed and the fi nished product was fi nally revealed. The fact that the stonemasons could not see the exposed side of the stone until after the project was completed, made this a truly unique experience for all those involved.
Creating the niche for The Virgin Mary’s statue was the next step in completing Mary’s Grotto. To maintain the natural look of the grotto the niche needed to fl ow from the grotto. This was accomplished by fi rst identifying the location and height of the statue and the tope of the niche. Stone was then laid from the top of the grotto to the top of the niche and along the side of the grotto creating the area where Mary’s statue was to be placed.
In all, approximately 58 tons of stone were installed and over 1,600 manhours were used to make Mary’s Grotto what it is today. The mix of new technology and old craftsmanship defi nitely made this project a success. The inviting glow of candlelight, the cool touch of the stones, the warm feelings of peace and love; Mary’s Grotto brings a delightful calm to all those who enter.
Date of Project Completion: August 2009
Photography by Kathy Disney









