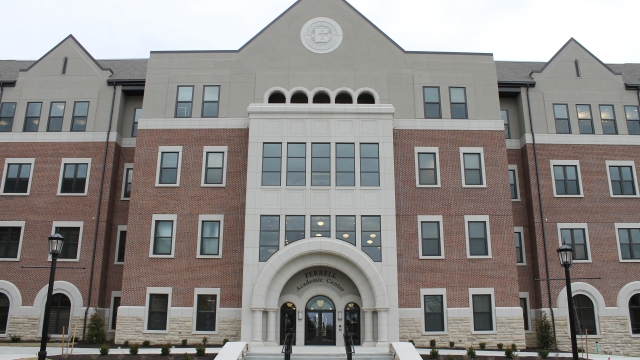Benedictine College - Ferrell Academic Center
Atchison, KS
Mason Contractor:
JE Dunn Construction Company
Architect:
Treanor Architects
General Contractor:
JE Dunn Construction Company
Suppliers:
Kansas City Brick
Owner: Benedictine College
Wall System: Cavity Wall: Brick Veneer/Steel Stud
Project Description
The Ferrell Academic Center at Benedictine College is a 4-story new academic center including administrative offices, classrooms and science labs in Atchison, Kansas.
The building was divided into four sections allowing efficient construction among other trades. We utilized up to 300 LF of scaffolding; curtain wall sections; and structure bump-outs to help with starting and stopping points. After masonry was complete, the scaffolding was relocated and was erected for plaster and window work.
This building included delicate design and construction goals. The masonry and concrete must withstand the test of time out lasting the current building of 100 years. Another goal was LEED certification by utilizing local materials. This was achieved by masonry skin with limestone veneer from Kansas and cast stone and brick from Iowa.
The natural limestone was quarried in Wabaunsee County, KS. The limestone veneer consisted of irregularly-sized stones placed in random patterns creating a visual platform for the facade. The limestone was utilized on the lower portion of the building creating a water table matching other structures on the campus. The stone was fabricated with heights of 5”, 7 ?” and 13” with random lengths around 30”. About 95 tons of limestone was used. We took careful measures following Treanor Architect’s design regarding the pattern and corner treatment. The masonry team was successful in producing an aesthetically pleasing result.
The Savannah Wellington face brick was fabricated in Sioux City, IA. We used 140,000 bricks in a running bond pattern on the main portion of the façade. The primary brick façade was intertwined with cast stone window creating a classic appearance. Installation was exceptional with uniform joints and corner and line alignments rarely seen in contemporary construction.
The nearly 1,200 cast stone pieces were fabricated in Dubuque, IA by Edwards Cast Stone. Cast stone was utilized to construct window surrounds, water tables and front and rear entrances of the building. The eye catching main entrance includes cast stone arches over the front doors. Above the entrances are cast stone window surrounds to anchor the entrance and provide a focal point for the campus quad. A 4-story rotunda was constructed with cast stone set on a radius providing a picture perfect view from the East. Sitting on a bluff over the Missouri River, the building and rotunda space can be seen from 5 miles away. During the trim installation on the arches, the rigging was threaded down through the overhanging floor structures to accommodate the necessary adjustment of each piece.
The rotunda on the East side was done as precast instead of traditional cast stone. For efficiency, we worked with the design team, engineers, and Edwards Cast stone to fabricate the 150 pieces on the East elevation as precast. The structural steel was fabricated on a radius to provide continuous anchor points for the cast stone. Success on this task ensured the building skin; insulation and vapor barrier were tied back into the main components properly so the building functioned as one.
Date of Project Completion: December 2011
Photography by Michelle Palmer



















