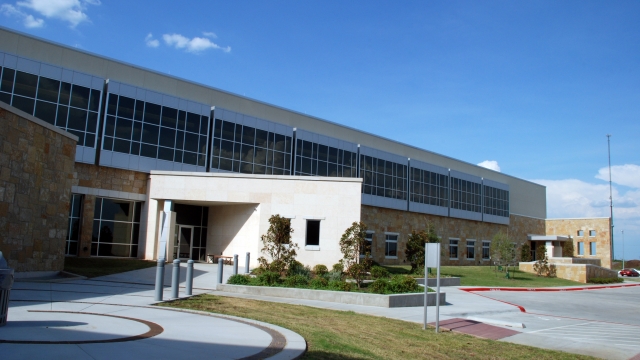Bell County Courthouse
Belton, TX
Mason Contractor:
Brazos Masonry, Inc.
Architect:
Wiginton, Hooker, Jeffry
General Contractor:
Skanska USA Building, Inc.
Suppliers:
TexaStone Quarries ; United Commercial Cast Stone ; Hohmann and Barnard, Inc.
; Jewell Concrete Products ; The QUIKRETE Companies
; Mezger Enterprises
Owner: Bell County
Wall System: Cavity Wall: Brick Veneer/Steel Stud
Project Description
The 280,000 community members of Bell County, Texas are overwhelmingly proud and satisfied with the completion of the new Bell County Courthouse. This beautiful landmark reflects its proximity to the Texas Hill Country scenery and landscape with elegance and Texas roughness.
It seems these days, the bigger the job, the faster it is constructed. From the interior masonry work at the lobby, to the CMU elevators and secure holding areas, to the stone veneer and then finally the landscape work, the complete masonry package was completed in a little over eight months and ahead of schedule. There were no major obstacles due to our three week look-ahead schedule being updated weekly and discussed with the General Contractor. This proved to be a successful job with pleasant working site conditions for all involved.
This large addition blends in perfectly with the recently constructed Bell County Justice Center. The new building effortlessly unites the two buildings together - like they were constructed at the exact same time. The material suppliers flawlessly matched the existing materials just as if they had the new material stocked in reserve. Each window on the building houses custom CMU or cast stone sills and headers. The 520 pieces of cast stone accent bands, sills and headers incorporate well with the clean, straight lines of the cut stone and compliment the rough Lueders Limestone. The clean lines of the cut stone are transferred into the interior by the radius accent wall at the lobby. The cut stone at the entrance and the lobby are a dominant element, but create an inviting approach.
21,000 light weight grey CMU can be found at the secure holding areas as well as the elevators shafts that extend from the basement through the second floor. Secure holding areas were fully grouted. Before completion, the team members carefully set the arduous semi-circle cast stone benches along with the 3’ by 3’ by 8’ long accent/stone blocks.
Over 490 tons of Roughback Lueders Limestone was combined with 2,100 pieces of cut Hadrian Limestone to create this picturesque addition to the Bell County Complex. The contrast of stone material, mixing smooth Hadrian Limestone with Roughback Lueders Limestone, creates a design element pleasant to the eye.
Date of Project Completion: June 2010
Photography by Norma Jean Bounds
























