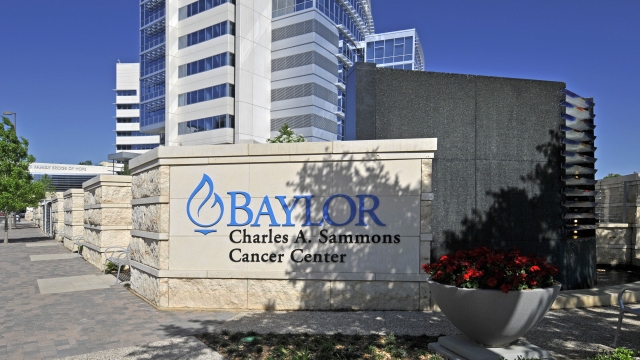Baylor University Medical Center Cancer Center Sitework
Dallas, TX
Mason Contractor:
Dee Brown, Inc.
![]()
Architect:
Perkins+Will
General Contractor:
Medco Construction
Suppliers:
Headwaters Construction Materials
Owner: Baylor Healthcare System Foundation
Project Description
The new Baylor Cancer Center project consolidates Baylor’s cancer-related care-giving to one location. Visitors to the building approach from the north side of the property, and it is along the north property line where two feature landscape areas occur. These areas include the main entrance fountain and the garden, where stone accounts for a majority of the exposed finished work.
Screen-walls and low-walls, in both straight and radial configurations, were clad with mixed configurations of Cedar Hill Cream limestone of sawn and split finishes as well as differing size modules. Backup walls were CMU in some locations, and cast-in-place concrete in others. Retaining walls were designed with cast-in-place structure capped by cast stone copings.
Two limestone fountains occur near the center of the garden space. They feature cubic weir stones laid perfectly level and slotted to yield the desired effect as water flows. A third fountain forms the focal point of the garden area, and is visible from inside the garden as well as from the bordering street. It is veneered in textured Cambrian Black granite, which creates a unique visual effect with the flowing water. The main entrance fountain serves as a focal point centered on the building’s entrance. It is bordered with cubic radial limestone and features arching fountain jets.
A tabulation of materials yielded a total of approximately 15,700 square feet of limestone, CMU, and granite cladding utilized on the sitework.
Date of Project Completion: February 2011
Awards
2011 UMCA Golden Trowel
Photography by Nathan Shands
























