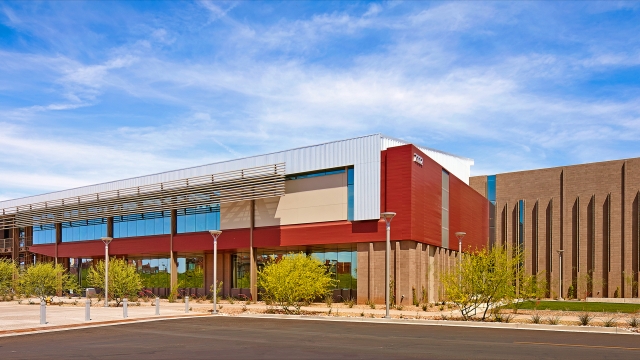Arizona State University Polytechnic Campus - Sun Devil Fitness Complex
Mesa, AZ
Mason Contractor:
Brothers Masonry Corporation
Architect:
Architeckton
General Contractor:
Gilbane Building Company
Suppliers:
Upstate Masonry Institute
Owner: Arizona State University, Capital Programs Management Group
Wall System: Single Wythe: Reinforced Concrete Block
Project Description
This 60,000 sf project serves Arizona State University’s rapidly expanding Polytechnic Campus in the East Valley. Formerly an air force base, the campus has evolved into a unique, tectonically expressive teaching environment that aesthetically responds to the Sonoran Desert context and intended building systems that embody the campus curriculum. Masonry was represented heavily in this social anchor for the campus.
Constructed out of sandblasted, natural grey concrete masonry units, the highly articulated wall is tuned and composed along it’s perimeter to solve a myriad of issues. The wall incorporates 8”, 10” and 12” deep units depending on structural, thermal and/or internal acoustical requirements. To optimize thermal value, half-webbed, core-filled, “H” and “A” shaped block are used with 10’ o.c. distributed reinforced piers. Vertical rebar and grouted cells are at 32” o.c. which always occurs in a double or triple wythe condition to minimize thermal conductance and allow for maximum unreinforced insulated wall surface. The masonry “base” supports a rectilinear assemblage of second-floor programs clad in commodity metal siding and low e-glazing. The masonry base is pulled apart yielding a protective exterior lobby that is tempered by the adjacent pool and natural cross breezes. A unifying sloped metal roof allows for a centralized north clerestory while providing an optimal slope for the pool’s solar thermal heating elements and photovoltaic panels. The masonry in this building is as much a part of the aesthetics as its function; what is conveyed on the exterior is carried through to the interiors with equally relevant purpose and intent.
Awards
Excellence in Masonry Architecture - Gold Towel Award, Non-Residential, 2014
Photography by Bill Timmerman Photography



















