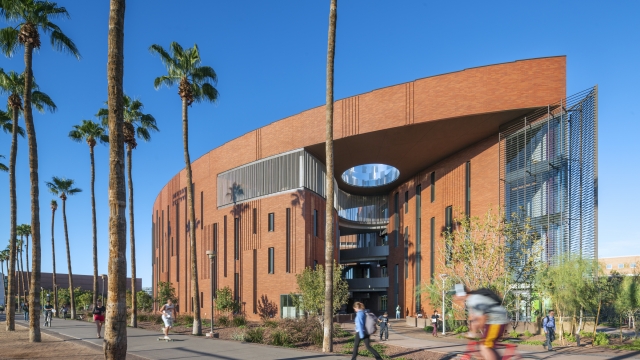Arizona State University - McCord Hall
Tempe, AZ
Mason Contractor:
Rhino Masonry, Inc.
Architect:
KPF New York
General Contractor:
DPR Construction
Suppliers:
Marvel Building & Masonry Supply
Owner: Arizona State University
Wall System: Cavity Wall: Brick Veneer/Steel Stud
Project Description
McCord Hall is the new home for the Graduate, MBA, and Executive Education programs of the W.P. Carey School of Business on the Arizona State University’s Tempe campus. The new 125,000 GSF building houses instructional spaces, administrative offices, student and career services, and study and social spaces for the programs.
McCord Hall is composed of a rich palette of natural building materials, including exposed cast-in-place concrete, warm multi-colored brick and painted steel which speak to the area’s natural surroundings. The most prominent feature of the building is the brick, whose colors were selected from a local mix of natural earth tones- red, orange and gold- to provide a variegated color sympathetic to the neighboring ASU context and to reinforce the color variation provided by the moving sun and changing sun angles. The Norman brick’s horizontal proportion and larger scale is appropriate for an institutional building. The twelve inch brick length works well with the “horizontality” of the building as well as the depth of the returns of the ten inch deep vertical slot windows. The “corduroy” texture is made of L-shaped bricks projecting two inches that create eight inch wide vertical ridges with four inch reveals between. This sculptural pattern creates shadow and texture and hides control joints in its shadow. Flush vertical and raked horizontal joints with dark coffee-colored mortar further reinforce the horizontality and monolithic nature of the wall. Additional depth and texture are provided by projecting asymmetrical aluminum fins at the vertical strip windows. The flat field of the wall is an offset running bond pattern. At the corduroy, the in situ workmanship mock-up showed that consistency along the curved face could best be maintained with a stack joint pattern. The two inch relief of the corduroy ridges accentuates the reading of the sun’s movement on the building’s curved surface like a sun dial: as the sun moves the viewer can actually watch the shadow lengthen and shrink in real time.
Date of Project Completion: June 2012
Awards
Excellence in Masonry Architecture - Honor Award, Non-Residential, 2014
Photography by David Ottavio




















