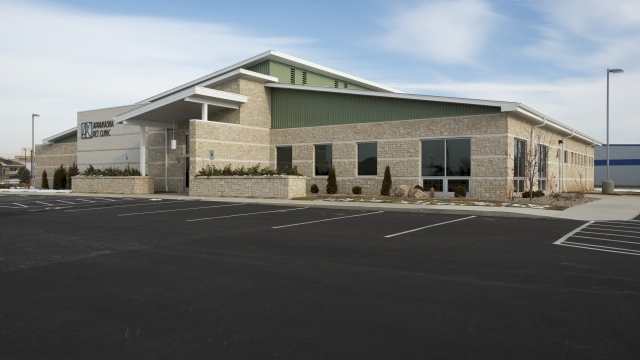Appanasha Pet Clinic
Menasha, WI
Mason Contractor:
Calmes Masonry
Architect:
Blue Design Group, LLC
General Contractor:
Delsman Construction
Suppliers:
County Materials Corporation
Owner: Appanasha Pet Clinic
Project Description
Appanasha Pet Clinic had been operating in a building that had served them well for over 30 years. But growing space needs and a limited site forced the ownership team to consider a building expansion solution that required new construction on a different site. The site selected for the new building was located only blocks from the existing building. It was located in a business park, which had protective covenants requiring that 70% of the building’s exterior be built of masonry materials. With an extremely limited budget and an owner’s desire for a simple, yet modern building, the design team was faced with a unique dilemma. The solution was simple; utilize a cost effective product in concrete masonry and detail it in such a way as to accomplish the owner’s design intent.
The design team evaluated aesthetic options and material costs within the spectrum of concrete masonry products and completed their design palette with the selection of random sized tumbled County Stone masonry units in combination with utility sized smooth concrete brick masonry units. Complementing these materials, the design team chose to utilize colored corrugated metal siding. The use of masonry was highlighted through the utilization of banding in the final masonry design for the building. Horizontal bands of smooth surfaced white concrete brick masonry units were tucked between random sized, rugged faced County Stone masonry units. The contrast in the textures of these two materials provided an effective juxtaposition of light, shadow and color, which helps to achieve a modern feel. The contrast in material textures was further enhanced by the perpendicular placement of the corrugated metal siding in relationship to the strong horizontal nature of the building’s masonry veneer. These materials work in harmony to provide a welcoming modern feel to the building, while masonry wing walls serve to screen many visually sensitive areas around the building perimeter such as; dog kennels, mechanical equipment, and delivery entrances. Additional focus was given to the use of the concrete masonry products due to its recycled content, and manufacturing location, which helped in attaining sustainability goals for the project.
Concrete masonry units were a perfect fit for the owner’s design and budget goals for this project. Not only was this material integral to satisfying restrictive covenants, but it also played an important role in this building being selected as one of 11 Merit Award Winning Veterinary Hospitals in the United States in 2014 (as selected by the judges of Veterinary Economic’s Magazine - Hospital of the Year Competition). But judges aside, the readers of Veterinary Economic’s Magazine also had their say. In 2014, the readers of Veterinary Economic’s Magazine selected Appanasha Pet Clinic as the People’s Choice Award Winner among the numerous entries from across the United States. These accolades were followed up by additional honors at the Wisconsin AIA Convention, where attendees at the convention awarded Appanasha Pet Clinic with the First Place Award for Concrete Masonry and also Best of Show.
Date of Project Completion: January 2013
Awards
2014 WMA Best of Show - Excellence in Masonry Design; 2014 WMA First Place - Concrete Masonry; Vet Economics National Design Mer
Photography by Phil Weston






















