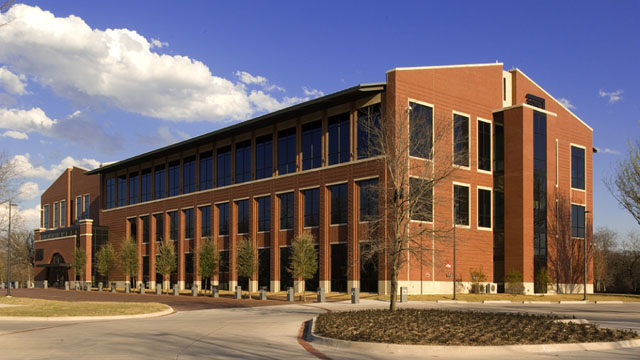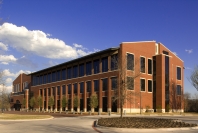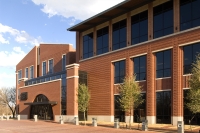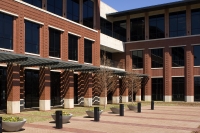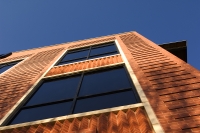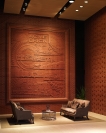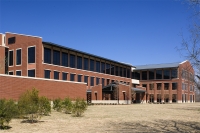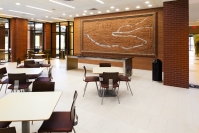Acme Brick Headquarters
Fort Worth, TX
Mason Contractor:
Dee Brown, Inc.
![]()
Architect:
Gideon Toal Architects
General Contractor:
Austin Commercial, LP
Suppliers:
Acme Brick Company
Owner: Acme Brick Company
Wall System: Cavity Wall: Brick Veneer/Steel Stud
Project Description
For nearly 120 years the Acme Brick Company has supplied brick material for the building industry and continues to be the nation’s largest supplier of brick. Acme Brick also has ownership ties to other companies which produce lines of building products including concrete masonry units, tile, glass block systems, and other materials. When the time came for Acme Brick to establish a new national headquarters, it was decided that the new campus would continue to reside in Fort Worth, but at a new site along the Trinity River.
Over the years, the Acme organization had headquartered its office from several different locations. From that experience, Acme had certainly developed ideas as to how their new from-scratch campus should be constructed to serve them. It would be uniquely purpose-built to provide for current as well as future office needs. Also foremost to Acme’s vision was the intent to make the new headquarters a showcase for their masonry product lines.
In the pre-construction process a criteria was established that the building design was to incorporate brick material types from all of Acme’s 21 brick plants. Also, the design was required to incorporate materials provided by Acme’s sister companies. These materials included finishes such as CMU from Featherlite Building Products, limestone from Texas Quarries, site unit pavers from Pacific Clay, and a special structural glass plank flooring system from I.B.P.
The on-site construction phase of masonry proved challenging, with gathering of materials from the numerous sources being the first obstacle. Being a showcase for masonry, very few walls were designed as typical running-bond flat veneer. Most walls utilized some sort of special coursing or patterning such as projections or recesses, sawtooth patterning, or soldier or header coursing. The extensive course patterns greatly reduced bricklaying production. Also, great care was taken to lay masonry units to tight tolerance due to the building’s representation of the nation’s largest brick supplier.
A tally of stone and masonry at job completion totaled more than 120,000 square feet as follows: 44,000 square feet of interior and exterior brick veneer in varying sizes and patterning, 37,000 square feet of CMU in custom and standard configurations, 8,800 square feet of native Texas limestone in cut-to-size patterns, 300 square feet of glass plank self-supporting flooring system, 33,000 square feet of site unit pavers of varying patterns, and multiple examples of artist-carved brick feature panels. All stone and masonry scope including site pavers, site waterfeature, and building were completed by the masonry subcontractor over a period of 11 months.
Date of Project Completion: January 2008
Awards
2008 UMCA Golden Trowel
Photography by Britt Stokes









