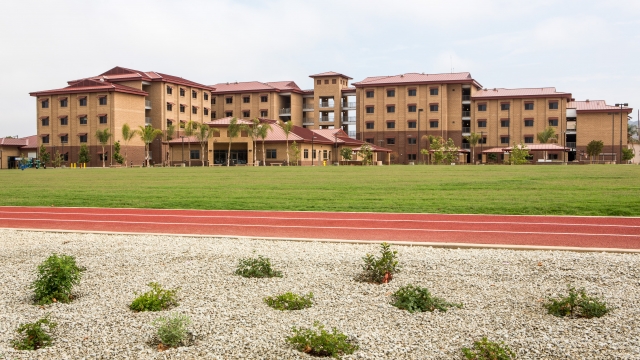41 Area - Angelico, BEQ and Recon Complex
Camp Pendleton, CA
2014 MCAA TEAM Awards Winner
Mason Contractor:
Haxton Masonry
; Herrera & Sons Masonry
Architect:
Webcor; R.A. Burch
General Contractor:
Vasquez Marshall Architects
Suppliers:
RCP Block & Brick, Inc.
Owner: NAVFAC Southwest Division
Wall System: Single Wythe: Reinforced Concrete Block
Project Description
The mission to achieve consistency throughout the Marine Corps with facilities that promote professional development, support unit cohesion and improve the quality of life for bachelor enlisted personnel is the primary goal. The BEQ is designed to reflect a "village" atmosphere, with pedestrian promenade, an outdoor amphitheater and numerous amenities including picnic shelters, barbecues, and recreation facilities. The entire tri-site complex is designed to provide efficient access to home, recreation, training and work.
Under its design-build contract, the joint venture Webcor/R.A. Burch was responsible for a wide variety of building types on three sites: the Bachelors Enlisted Quarters Campus, which included an extensive Fitness Center and Community Center for single marines; the 1st Reconnaissance Battalion Headquarters Campus; and the 1st Air Naval Gunfire Liaison Company. In all, there was 500,000 square feet of new construction put in place in three years, requiring 60 designers from three architecture firms, 25 site managers and more than 200 on-site workers. Retail space, warehouses, offices, emergency services, training facilities and automotive and electrical shops are among the new buildings in 41 Area.
BEAP is a directive targeted to develop a functional and visually cohesive environment at Camp Pendleton. It provides a design link between old and new facilities. Guidelines establish very specific design criteria for everything from site planning, to streets to landscaping, and most notably to building structures and façade walls, all of which must be concrete masonry. The idea is to promote design unity at Camp Pendleton, which in turn will strengthen Pendleton's public image, improve recruitment and retain personnel.
According to the BEAP, concrete masonry architecture is mindful of its surrounding, is functional, has a consistent visual image in terms of form, material and color, is timeless and flexible, and has life-cycle-cost benefits.
While the BEAP turns much attention to using concrete masonry to establish visual cohesiveness at Camp Pendleton, it finds CMU offers other advantages as well. Block's contribution to safety is one. The location and orientation of the 41 Area BEQ Campus buildings was specified to comply with Anti-Terrorism/Force Protection standards. While at the time of design the standards called for a setback distance of 82 feet from roadways, parking areas and trash enclosures, the masonry buildings offer much greater protection. Fully grouted, reinforced CMU can be 35 feet from those potential threats. In addition, the fully grouted and reinforced walls offer greater seismic load resistance, protect against progressive collapse and provide greater fire resistance than competing wall systems.
Date of Project Completion: August 2013
Awards
2014 Society of American Military Engineers
Photography by Pam Martin
























