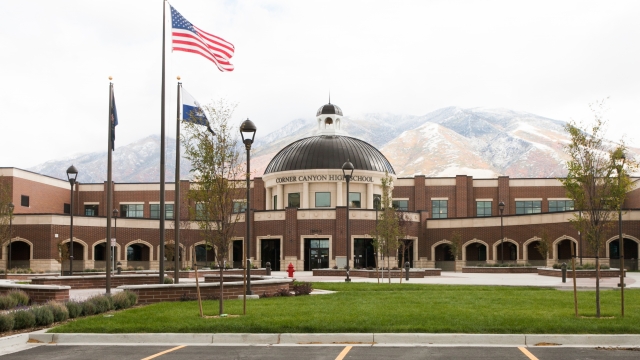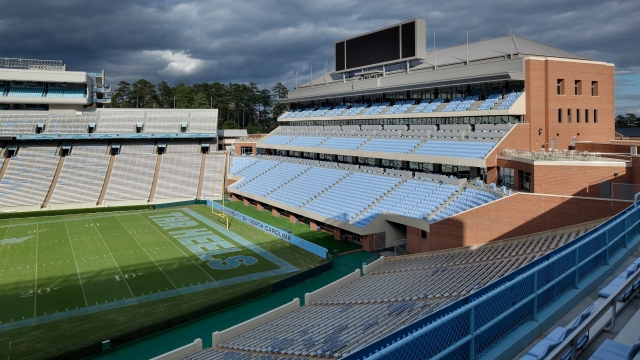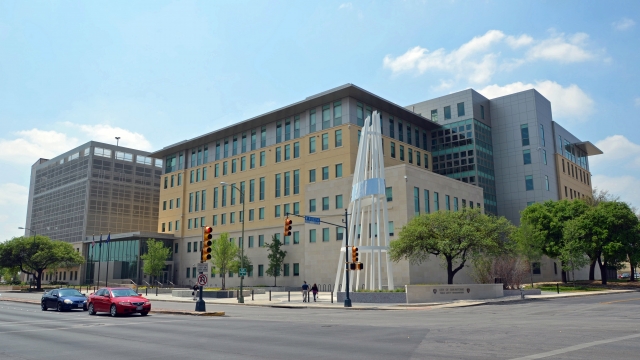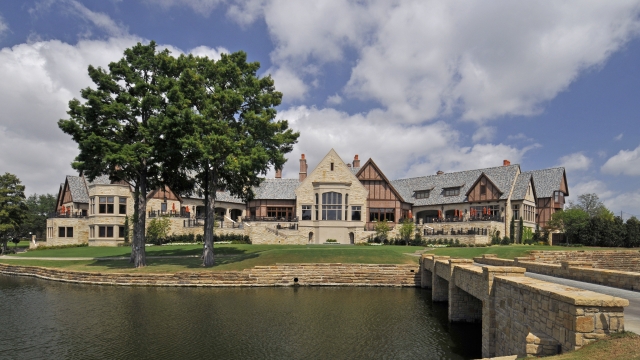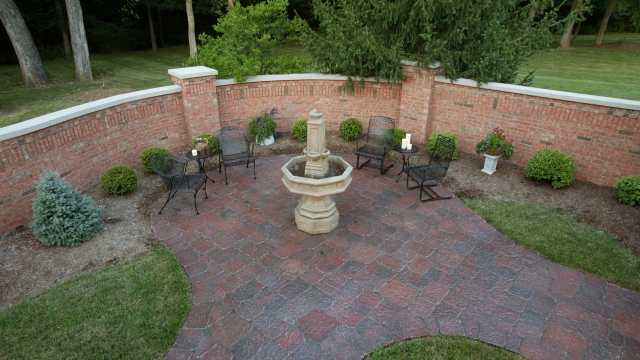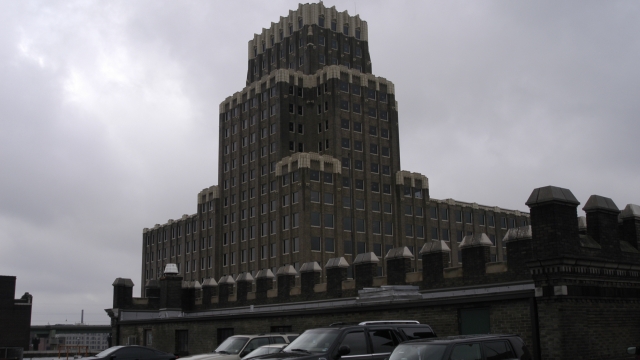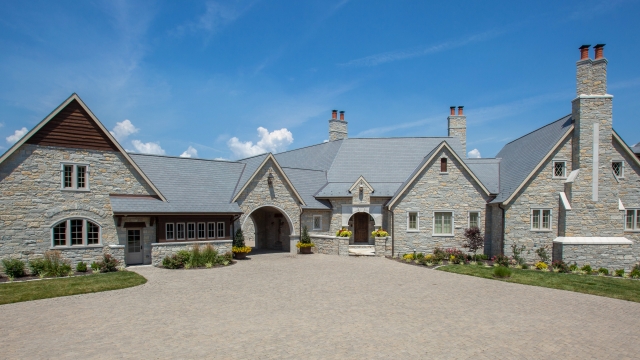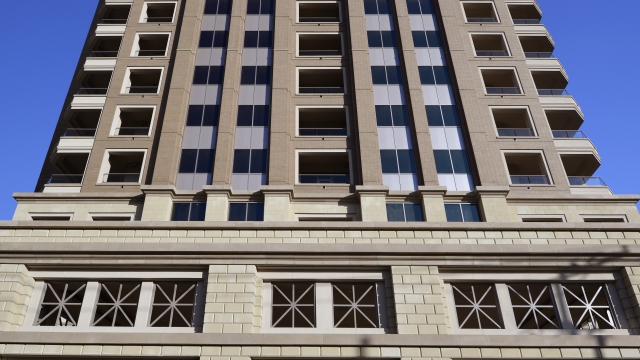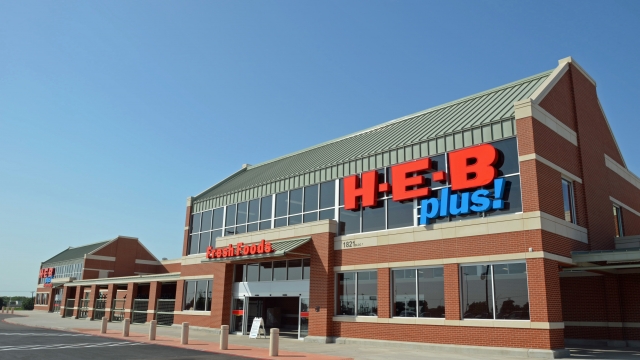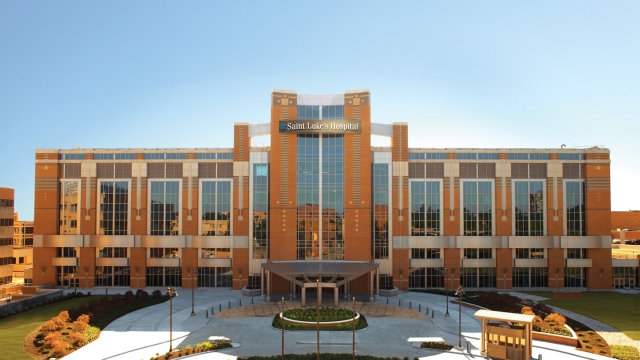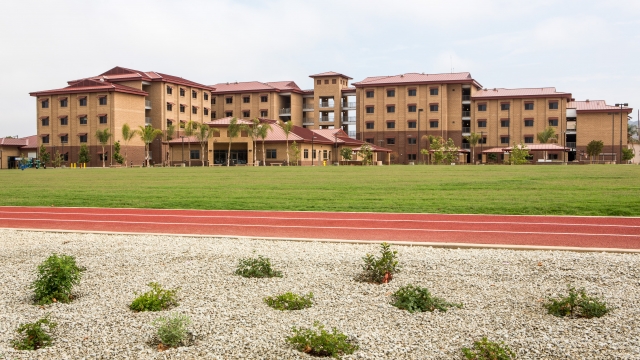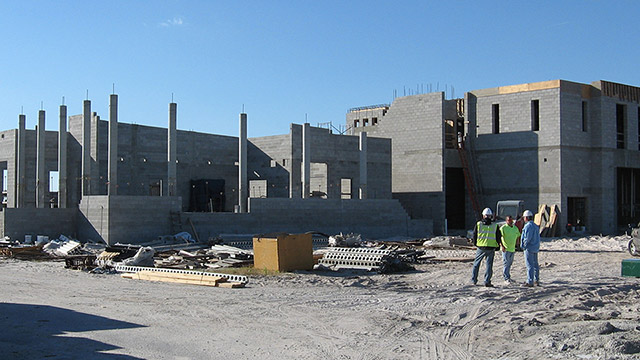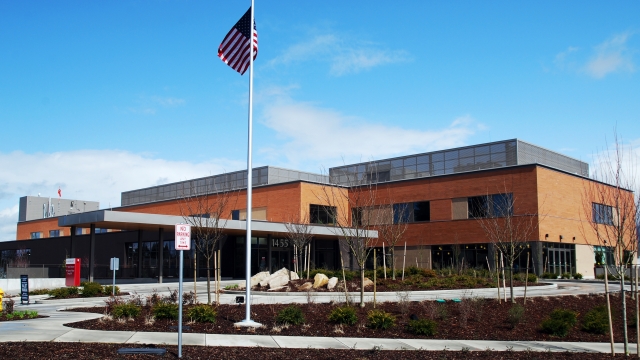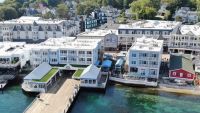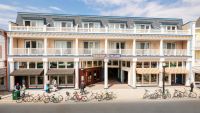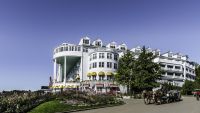TEAMs awarded in Milwaukee
Winners of the 2014 MCAA TEAM Awards announced
On Wednesday, September 10, 2014, the Mason Contractors Association of America (MCAA) announced the winners of the 2014 MCAA TEAM Awards at the MCAA Midyear Meeting in Milwaukee.
The purpose of the Tribute to Exemplary Achievements in Masonry (TEAM) Awards is to give recognition to quality masonry projects and members of the construction team for outstanding accomplishments in masonry design and construction.
The MCAA would like to congratulate the winners of the 2014 MCAA TEAM Awards.
Education: 9-12
Corner Canyon High School
Draper, UtahCorner Canyon High School is nestled in the Draper Valley of northern Utah. This new high school was the flagship school in the newly organized Canyons School District. Combined masonry materials for this project totaled over 262,000 structural brick, 500,000 concrete masonry units, and over 60,000 square feet of precast stone.
It was truly an amazing effort for the project team to achieve the desired look and quality within the schedule and budget on such a large scale, custom project. Systems, weight of materials, and piece sizes for the precast required a unique perspective between designer, mason contractor, and engineer.
After completion of the project, it was a humbling experience to be on site, walk through the building, and take in the beauty and pure immensity of the masonry completed on this school.
Mason Contractor
Doyle Hatfield Masonry, Inc.Salem, Utah
Architect
Sandstrom ArchitectureOrem, Utah
General Contractor
Hogan & Associates ConstructionCenterville, Utah
Suppliers
Buehner Block CompanySalt Lake City
Owner
Corner Canyons School DistrictSandy, Utah
Judges’ Comments
“A beautiful combination of brick, CMU and precast.”Education: College/University
University of N.C. Chapel Hill - Loudermilk Center for Excellence
Chapel Hill, N.C.Loudermilk Center for Excellence at UNC Chapel Hill was completed August 2011. The project included expansion of club seating and private suites, a mezzanine, a student athlete academic support center, an Olympic sports training center, offices, visitor’s lockers, a lacrosse team facility and stadium maintenance facilities.
This particular masonry job is a work of art displaying many different ways of installing brick masonry. The 170,000 sq. ft. facility is a concrete frame with CMU (155,000 units) backing up a brick (500,000 units plus 50,000 special shapes) and architectural precast skin which were installed in five months starting in December of 2010 and completed in April of 2011.
Mason Contractor
Joyner Masonry Works, Inc.Greenville, N.C.
Architect
Corley Redfoot Architects, Inc.Chapel HIll, N.C.
General Contractor
T.A. Loving CompanyGoldsboro, N.C.
Suppliers
Carolina Ceramics Brick CompanyColumbia, S.C.
Owner
The UNC at Chapel Hill North CarolinaChapel Hill, N.C.
Judges’ Comments
“Outstanding arch entry with excellent craftsmanship.”Government
City of San Antonio Public Safety Headquarters
San AntonioOn one city block with an old demolished building and an architect and owner ready to design a new structure in old San Antonio that would match the city’s existing architecture, masonry was the product of choice because this building is surrounded by the splendor of masonry. Then durability was considered along with cost and once again masonry won out.
It took 300,000 brick of two colors to blend with the architecture of the city. That look could not have been achieved without 4,000 pieces of hand set stone and another 15,000 square feet of matching thin stone. Within a beautiful skin there was approximately 11,300 CMU.
This same material was also used in the landscape surrounding the building. Most important, the end user is thrilled and the residents of this beautiful city are very proud.
Mason Contractor
Brazos Masonry, Inc.Waco, Texas
Architect
Fentress ArchitectsDenver
General Contractor
Hensel Phelps Construction CompanyAustin, Texas
Suppliers
Texas QuarriesCedar Park, Texas
Owner
City of San AntonioSan Antonio
Judges’ Comments
“Simple design yet attention to detail is obvious.”Commercial
Dallas Country Club
DallasThe clubhouse encompasses elegance, with cues toward old-world European architecture. This design heavily utilizes elements of stone and masonry. Every exterior elevation varies from the next as do interior room finishes.
Rock veneers and brickwork cover a majority of the exterior. Cast stone trims act as accents, while numerous all-masonry fireplaces line the roof.
Interiors utilize stone and masonry liberally. Numerous masonry fireplaces form focal points, while cut-to-size stonework also occurs in varied forms at staircases, bar tops, lavatories, and as flooring.
All told the finished stone and masonry elements totaled over 130,000 square feet with erection spanning 24 months.
Mason Contractor
Dee Brown, Inc.Garland, Texas
Architect
Marsh & Associates, Inc.Boerne, Texas
General Contractor
McCarthyDallas
Suppliers
Blackson BrickDallas
Advanced Cast Stone
Fort Worth, Texas
Headwaters
Dallas
United Commercial Cast Stone
Gainsville, Texas
Owner
Dallas Country ClubDallas
Judges’ Comments
“Exquisite design of stone structure yet accompanied by brick perfectly.”Landscape, Hardscape
Outdoor Amenities
Mo.In 1996, Dick Busch Architects won a Masonry Institute of St. Louis Design Award for the curved brick courtyard walls built at a residence in 1993.
The homeowner wanted to do away with her high maintenance wood deck and expand her outdoor entertaining area.
Dick Busch designed a beautiful brick, cut stone, and Turkish marble deck, along with stairs, walks, and an interestingly shaped patio, complete with an arched brick and stone gate entry to the pool, and four simple brick columns anchoring the corners of the pool deck.
Spencer Brickwork put all the components together, with the results not only adding value to the home, but tying together brickwork and stonework that was done sixteen years earlier. The finished result is a beautiful, maintenance free statement of brick, stone, and Turkish marble.
Mason Contractor
Spencer BrickworkSt. Louis
Architect
Dick Busch ArchitectsChesterfield, Mo.
General Contractor
Spencer Brickwork, Inc.St. Louis
Suppliers
Richards Brick CompanySt. Louis
Owner
Micheila Spencer Family TrustSt. Louis
Judges’ Comments
“Nice radius design with attractive top of wall feature.”Rehabilitation, Restoration
Robert A. Young Federal Building
St. LouisThe project was the Robert A. Young building better known as the Mart. The building was designed by architect Preston Bradshaw and built in 1931 in the “Art Deco” style.
Work began April 2010 on the Robert A. Young building. The scope of work included 100% tuckpointing, light washing of the facades, replacing and reflashing all of the steel lintels, installing helical anchors and seismic pinning, and rebuilding parapets and corners.
Superior Waterproofing & Restoration Co., Inc. used frame scaffolding above the 11th floor and mast climbers below. Special vacuum systems were installed to control the debris from the grinders and chipping hammers. Superior was able to locate similar replacement brick in Iowa. All of the Terra Cotta on the building was replaced. Work was completed May 1, 2012.
Mason Contractor
Superior Waterproofing & Restoration Co., Inc.St. Louis
Architect
Team Four ArchitectsSt. Louis
General Contractor
Hof ConstructionSt. Louis
Suppliers
Vernon L. Goedeke, Inc.St. Louis
Owner
Federal Government / GSAKansas City, Mo.
Judges’ Comments
“Huge undertaking of not just asthetic, but structural repairs.”Residential: Single Family
“Cotswold” by Busch
St. LouisThe owner did not want a formal or elaborate look on this 15,000 square foot home. Dick Busch, the architect, suggested an English Countryside theme. The rambling shape of the house (and patios) was the result of site, view, and maintaining privacy from the neighbor to the south.
The general restraint of the “Cotswold” style and its elegant simplicity were well suited to the site as well as the client.
This 15,000 square foot beauty has an exciting montage of stone balconies, arches, walkways, and patios throughout the house and grounds, and at six different levels.
Four massive stone chimneys, varying from 42-48’ tall, are the highlights along with 320 tons of tumbled dimensional limestone, 32 tons of flagstone, and a full trailer of intricately carved Indiana limestone.
Mason Contractor
Spencer Brickwork, Inc.St. Louis, MO
Architect
Dick Busch ArchitectsChesterfield, MO
General Contractor
Roentz HomesSt. Albans, MO
Suppliers
EarthworksChesterfield, MO
Owner
Roentz HomesSt. Albans, MO
Judges’ Comments
“Remarkable design and unequalled craftsmanship.”Residential: Multi Family
Residences at Stoneleigh
DallasThe 22-story Residences at Stoneleigh offers high-end luxury living near downtown Dallas and delivers with quality construction.
Façade finishes are almost entirely masonry and include elements of western king size brick, Arriscraft with varied edge details, and numerous configurations of cast stone.
Contractors encountered unique circumstances, as the previous owner had shelved the project at partial completion. For the masonry contractor, this meant continually sorting out issues between plans and as-built conditions. The ability to adjust to unforeseen challenges was vital to success on the project.
Erection of the masonry totaled 180,000 square-feet and took over a year on site.
Mason Contractor
Dee Brown, Inc.Garland, Texas
Architect
Gromatzky & DupreeDallas
General Contractor
Yates Construction LLCFort Worth, Texas
Suppliers
Acme Brick CompanyEuless, Texas
Featherlite
Euless, Texas
Blackson Brick
Dallas
Advanced Cast Stone
Fort Worth, Texas
Owner
Maple Wolf Stoneleigh LLCCarrollton, TX
Judges’ Comments
“A simple, clean design with the right blend of brick and stone.”Industrial
HEB Waco
Waco, TexasHEB is the largest grocery chain in Texas and it is always looking for ways to upgrade. This store was replacing two stores that their customers loved to shop at. It made us all proud when the design team and owner agreed that masonry would be the most efficient product to construct a user friendly store.
As with all retail facilities, schedule was critical and once again masonry was the choice of product to build a store that would open on time. Not only did this store finish ahead of schedule, but the craftsmen did it with zero accidents. The craftsmanship was top quality as they placed 39,000 CMU in a load bearing design filled every 24 inches with rebar and grout. The skin contained 130,000 Baylor Red brick set in a special Baylor mortar. They set over 1,810 pieces of stone to give the accents needed, to match the architecture of Baylor University.
Masonry brought beauty and a friendly welcome to its customers. It is energy efficient and its life cycle makes this the most economical design for retail businesses.
Mason Contractor
Brazos Masonry, Inc.Waco, Texas
Architect
Selser Schaefer ArchitectsTulsa, Okla.
General Contractor
Joeris General ContractorsSan Antonio
Suppliers
Acme Brick CompanyTemple, Texas
Owner
HEB Grocery Company, L.P.San Antonio
Judges’ Comments
“Nice clean look of red brick and stone sills.”Institutional
Saint Luke’s Hospital Mid America Heart Institute
Kansas City, Mo.Saint Luke’s Hospital of Kansas City’s Mid America Heart Institute encompasses an 180,000-square-foot, 10-story high rise building.
The masonry scope for the project consisted of modular brick veneer and cast stone at the exterior façade and interior block CMU at the elevator and stair shafts. Hoisting for the masonry work was provided by two tower cranes at each end of the tower. Scaffolding utilized consisted mainly of hydraulic tower scaffolding with small amounts of conventional and crank-type scaffolding as needed.
Despite the many challenging masonry patterns, installation sequencing with various other trades, and fast-paced schedule, the project was successful in terms of budgets and owner turnover.
Mason Contractor
JE Dunn Construction CompanyKansas City, Mo.
Architect
ACI Boland ArchitectsKansas City, Mo.
General Contractor
JE Dunn Construction CompanyKansas City, Mo.
Suppliers
Kansas City Brick CompanyKansas City, Kan.
Owner
Saint Lukes Health SystemKansas City, Mo.
Judges’ Comments
“Outstanding masonry detail throughout the entire project.”Block
41 Area - Angelico, BEQ and Recon Complex
Camp Pendleton, Calif.In 2010, about the time contracts for new buildings at Camp Pendleton were being awarded, the Marine Corps issued its Base Exterior Architecture Plan (BEAP).
The Marine Corp Base at Camp Pendleton is vast, so the question arises of why just concrete masonry structures alone were specified by the BEAP. The BEAP answers that directly. It says that the architectural design should be simple, straight forward, flexible and reusable, and use compatible, cost effective materials like concrete block to achieve the primary mission of the facility for a singular, unifying architectural vocabulary.
The Marines have discovered that using just a few dependable materials in such a big way will pay dividends for many years.
Mason Contractor
Haxton Masonry, Inc.Yuma, Ariz.
Architect
Vasquez Marshall ArchitectsSan Diego
General Contractor
Webcor/R.A. Burch, A Joint VentureRamona, Calif.
Suppliers
RCP Block & Brick, Inc.Lemon Grove, Calif.
Owner
NAVFAC Southwest DivisionJudges’ Comments
“Very nice design of an all CMU project by using different colors and textures.”Lightweight Block
Perdido Key Fire Station and Community Center
Perdido Key, Fla.The project is a replacement to an existing fire station and visitor’s information center that had been victim to more than one storm surge from various hurricanes. The new fire station and visitor’s center needed to be elevated above the surge zone and well above the flood plain. In addition, the project included a much needed community room to provide space for safety training, community meetings and a place for organizing emergency responses.
Lightweight concrete masonry was selected for the strength of masonry and the improved productivity and workmanship resulting from using lightweight units. 13,539 square feet of lightweight units were used in this project.
Mason Contractor
Rod Cooke ConstructionMobile, Ala.
Architect
DAG ArchitectsPensacola, Fla.
General Contractor
Rod Cook ConstructionMobile, Ala.
Suppliers
Block USAPensacola, Fla.
Owner
Escambia CountyPensacola, Fla.
Judges’ Comments
“The amount of lightweight block used in this project is impressive.”LEED
St. Elizabeth Hospital
Enumclaw, Wash.The hospital was designed to incorporate a number of environment-friendly “green” features: sustainable building materials, non-toxic paint, energy-efficient mechanical and lighting systems, 100 percent outside air, low flush toilets, and landscaping bioswales to capture and filter rainwater.
Brick was chosen for this hospital for both the elegance of the appearance and sustainability over time. The more natural appearance of brick provide for a soothing, traditional environment, while allowing for a more natural evolution of the building’s exterior over time.
The multiple colors allow for the building to use one exterior system for maintenance and evolution while allowing for a more natural and uniform change over time.
Mason Contractor
J & S Masonry, Inc.North Bend, Wash.
Architect
Mahlum ArchitectsSeattle, Wash.
General Contractor
Sellen ConstructionSeattle, Wash.
Suppliers
I-XL Masonry SupplyCalgary, Alta.
Owner
Catholic Health InitiativeFederal Way, Wash.
Judges’ Comments
“Nice, simple brick design with the addition of different patterns and colors.”Visit www.masoncontractors.org/team for more information about the MCAA’s TEAM Awards and additional information on each project.
About the Author
The Mason Contractors Association of America (MCAA) is the national trade association representing mason contractors. The MCAA is committed to preserving and promoting the masonry industry by providing continuing education, advocating fair codes and standards, fostering a safe work environment, recruiting future manpower, and marketing the benefits of masonry materials.










