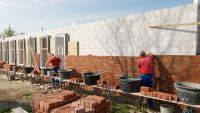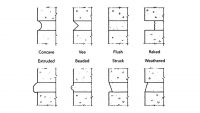Building in the Face of Hurricanes
By National Concrete Masonry Association
The catastrophic damage caused by Hurricane Katrina has driven home the vulnerability of residential construction under the onslaught of a natural disaster. But in Florida, where hurricanes are commonplace, building codes dramatically changed since 1992, after the massive destruction of Hurricane Andrew. Since then, the use of concrete masonry as the primary structural component in residential homes is on the rise.
Concrete masonry's high mass gives it a better ability to withstand rain and the impact of flying debris. When reinforced, it withstands high force winds through increased flexural (bending) and tensile (uplift) capacity of the exterior walls that flex, and thus reduce structural shifting.
The proof of indomitable strength of concrete masonry can be seen firsthand at two homes that have been under construction over the past year on Florida's coast. While the buildings were going up, one tropical storm (Arlene) and three hurricanes (Ivan, Dennis and Katrina) came through.
The Adams Residence
 Builder Paul Hartzog, owner of Silver Sands Development and Decks N Such Marine Inc., is building the Adams residence, a 22,000 square foot (2044 m2), reinforced concrete masonry home on a peninsula that juts out into Choctawhatchee Bay in Destin, Fla. Each time the weather prediction called for a hurricane, he prepared for the worst ? scaffolding was disassembled and removed, materials were tied down or removed, and equipment was put under cover. But as for the house itself, Hartzog said, it was never a worry.
Builder Paul Hartzog, owner of Silver Sands Development and Decks N Such Marine Inc., is building the Adams residence, a 22,000 square foot (2044 m2), reinforced concrete masonry home on a peninsula that juts out into Choctawhatchee Bay in Destin, Fla. Each time the weather prediction called for a hurricane, he prepared for the worst ? scaffolding was disassembled and removed, materials were tied down or removed, and equipment was put under cover. But as for the house itself, Hartzog said, it was never a worry.
"There were no problems with the house during the hurricanes. The first time, Hurricane Ivan, the block was just coming up on the foundation. The second time, Hurricane Dennis, we were dried in and just about to put the tile roof on. This last time, Hurricane Katrina, we were about 90% complete," Hartzog said, adding that the house has come through all three without damage.
"We talked a lot about sustainable materials with the biggest threat being hurricanes," said architect Dennis Chavez, principal of Dougherty + Chavez Architects, who designed the Adams residence. "When you design for structures to be built along water, you have to take into account the phenomenon of high winds and storm surge."
The foundation of the Adams home began by hammering pilings into the ground. "In this particular design we have a footing that is constructed with 14-foot-long (4.27 m) wood timber piles about every 10 feet (3.05 m) on center around the perimeter of the house. That was an extra precaution to resist scour ? the wave action taking away dirt trying to undermine the foundation," said Chavez.
 The foundation was completed using standard 8"x8"x16" (203x203x406 mm) CMUs laid in horizontal courses to bring the foundation up to 11.33 feet (3.45 m) above sea level. Every block course was reinforced with No. 5 (No. 16 M) bars that run vertically through it, and every cell was filled with concrete grout forming the entire exterior envelope of the house. The only wood in the exterior of the house is on the second floor where a few parts of the walls are 2x6 framing.
The foundation was completed using standard 8"x8"x16" (203x203x406 mm) CMUs laid in horizontal courses to bring the foundation up to 11.33 feet (3.45 m) above sea level. Every block course was reinforced with No. 5 (No. 16 M) bars that run vertically through it, and every cell was filled with concrete grout forming the entire exterior envelope of the house. The only wood in the exterior of the house is on the second floor where a few parts of the walls are 2x6 framing.
In terms of design, Chavez said that they have never been limited by the choice to use concrete masonry in construction. "In some ways it is actually better because you have certain design parameters you want to achieve with block and you can do a lot of interesting things," he said.
The Adams residence is anything but square with many curves and turns throughout the design. Some of the features achieved with concrete masonry in the house include a colonnade wall with columns, four fireplaces, a full vault ceiling, a safe room, a 90'x60' (27 x 18 m) zero-entry pool and a grotto with waterfalls.
"We also have a sitting room with a dome that we did out of eight-inch (203 mm) block in a perfect radius with windows all the way around," Hartzog said.
The Wilson Residence
 The story of the Wilson residence on Stallworth Plantation in Walton County, Fla., reads much the same way as the Adams house, withstanding three hurricanes and a tropical storm while under construction.
The story of the Wilson residence on Stallworth Plantation in Walton County, Fla., reads much the same way as the Adams house, withstanding three hurricanes and a tropical storm while under construction.
"It is usually not even a question about the type of material used directly on the Gulf. We build in concrete masonry because it can withstand anything," said Greg Tankersley, one of the principals of McAlpine Tankersley Architecture in Montgomery, Ala., who designed the 6,700-square-foot (622 m2) house.
The Wilson house sits on 118 concrete pilings. The entire exterior is standard 8"x8"x16" (203x203x406 mm) CMUs.
According to builder Tommy Norred of W. T. Norred Construction Co., who has been working on the house for two years, there have been no issues with the house during or after the hurricanes, not even water penetration.
"This house is built like a fort," he said. "All the concrete blocks are solid grouted units, reinforced No. 5 (No. 16 M) at 16 inch (406 mm) on center from bottom to top. So there is one bar in every concrete block and all those blocks are filled with grout. Then all around there are two courses of lintels with No. 5 (No. 16 M), like a belt around the house, every six feet (1.8 m) vertically."
Tankersley said the choice to use concrete masonry was simply the history of common sense. "You go down to Florida and parts of the Panhandle where there are some structures that have been there forever and they are concrete masonry houses," he said. "So you look at what has been around and is still standing and that is concrete masonry, so we are not trying to reinvent the wheel."
Tankersley also said that using concrete masonry never limits his design capabilities. "The Wilson house, which is far from a box house, is on a fairly small footprint and made up of a bunch of out buildings. Using standard block material does not limit the design at all." The house is three separate structures: the main house, a separate two-bedroom apartment and a two-car garage with a bedroom on top.
Like Hartzog, Norred has had to prepare the site each time a hurricane was forecast, policing the area to make sure everything had been picked up, having the dumpster removed, and putting up plywood over the windows. He said they usually store a lot of the materials and equipment inside the house "because we know it will be safe there."
"As soon as we see it coming we treat it like it is coming right here. Unfortunately we have been right too many times," Norred said. "I just have had no concern about the structural capability of this building. My only concern is erosion. There is nothing we can do about rising water but in the wind rating it would survive a Category Four or Five hurricane."
Proving Its Worth
 Norred and Tankersley both are pleased with the masonry aspect of the home and how each has withstood the onslaught of hurricane force winds. So far, each has gone virtually unscathed. "It is more a matter of trying to aesthetically keep it from being beat up, than of being blown away," Tankersley said.
Norred and Tankersley both are pleased with the masonry aspect of the home and how each has withstood the onslaught of hurricane force winds. So far, each has gone virtually unscathed. "It is more a matter of trying to aesthetically keep it from being beat up, than of being blown away," Tankersley said.
Natural disasters are probably the ultimate barometer of a building's mettle because they represent some of the most extreme conditions to which a structure will be subjected. But as hurricanes continue to ravage the coastlines of America, more and more homebuyers are choosing concrete masonry construction.
"A lot of these houses are really high-end custom homes and people are spending a lot of money to buy a sliver of Gulf front. So if you are building in such a place, with such a high property value, it does not make sense to skimp on building a house not only for hurricane winds but durability over the years," Tankersley said.
"I have had more people asking me about concrete construction after these storms," Hartzog said. "I think it depends on where you are building and the type of structure you are building as to what material they like. As for me, I would much rather build out of block."
Tankersley related the story of a home he designed in Rosemary Beach, Fla.: "It was much further inland and the client wanted a wood-frame, wood-sided house. We designed the house and then the owners decided to sell and move somewhere else. They had a ton of people look at the lot and the house, but every sale fell through because it was not masonry. They would have sold it five times over if it had been a concrete masonry design."
About the Author
The National Concrete Masonry Association (NCMA), established in 1918, is the national trade association representing the concrete masonry industry. For more information visit www.ncma.org.
For more information on concrete masonry, visit the National Concrete Masonry Association website at www.ncma.org. Photos and text courtesy of the National Concrete Masonry Association



















