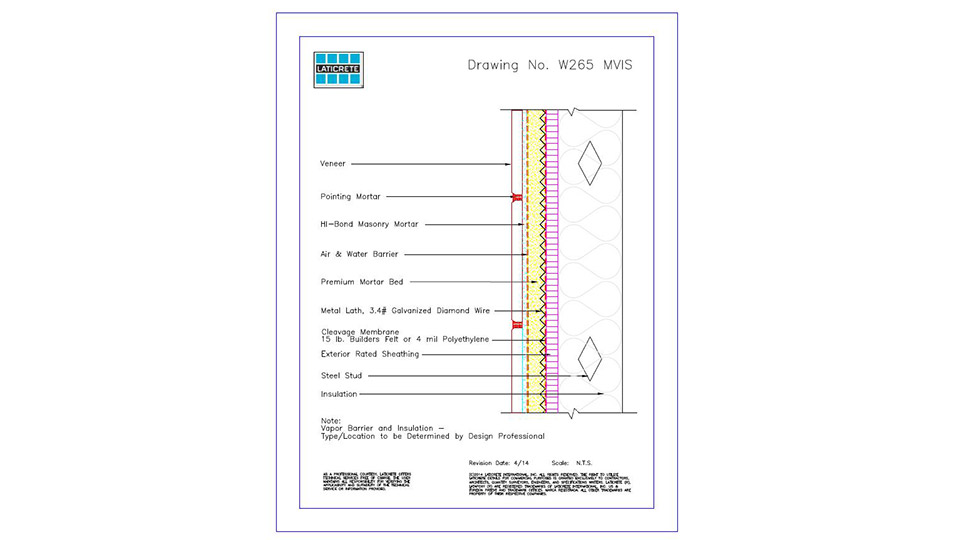
Figure 2. Shown is a typical wall construct cross section that includes a fluid applied air and water barrier. Detail courtesy of LATICRETE International ,Inc.
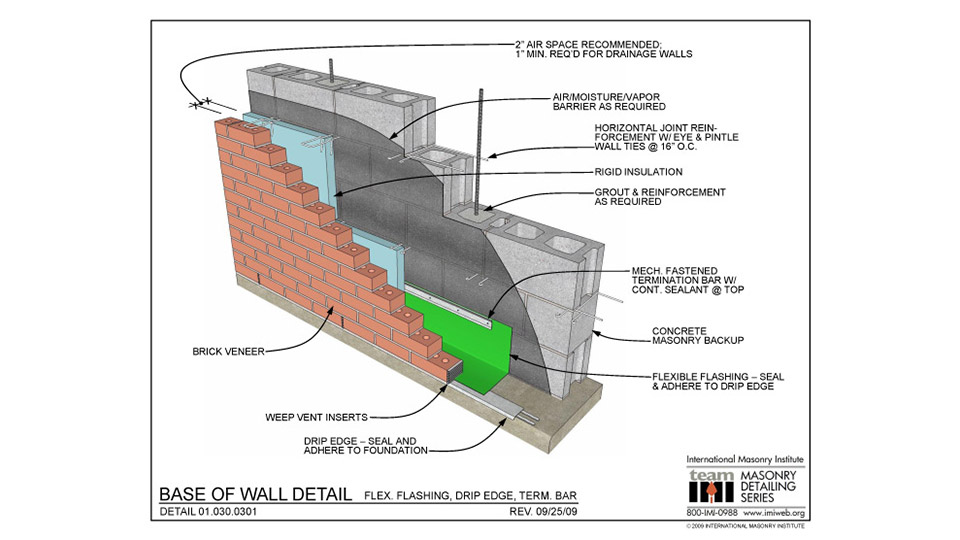
Figure 3. Shown is an example of a cavity wall construct with a full brick veneer finish installed over a CMU back-up wall. Notice the air and water assembly applied over the CMU back-up wall. Detail courtesy of IMI.
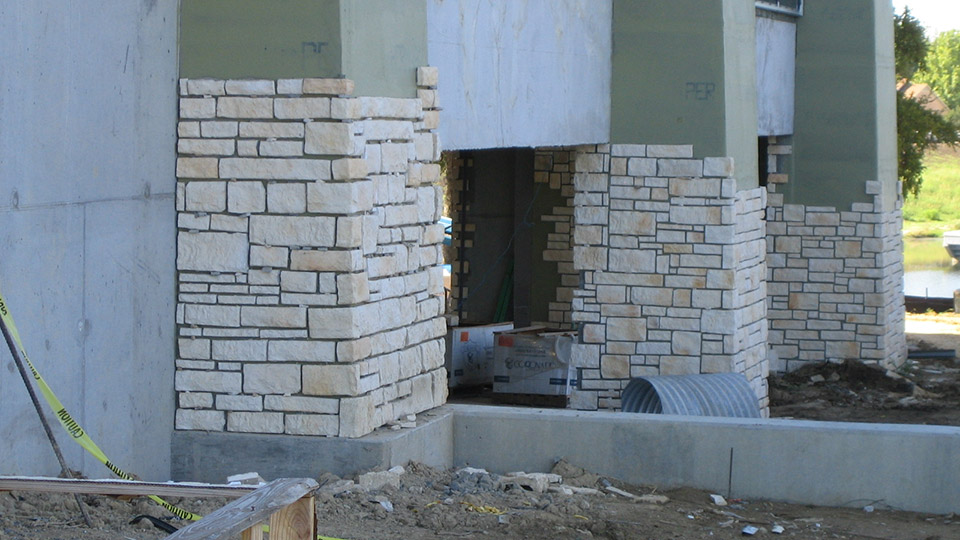
Figure 4. Shown is an example of manufactured adhered veneer installed over a fluid applied air and water assembly product that can accept a direct bond installation of veneer finishes. Photo courtesy of LATICRETE International, Inc.
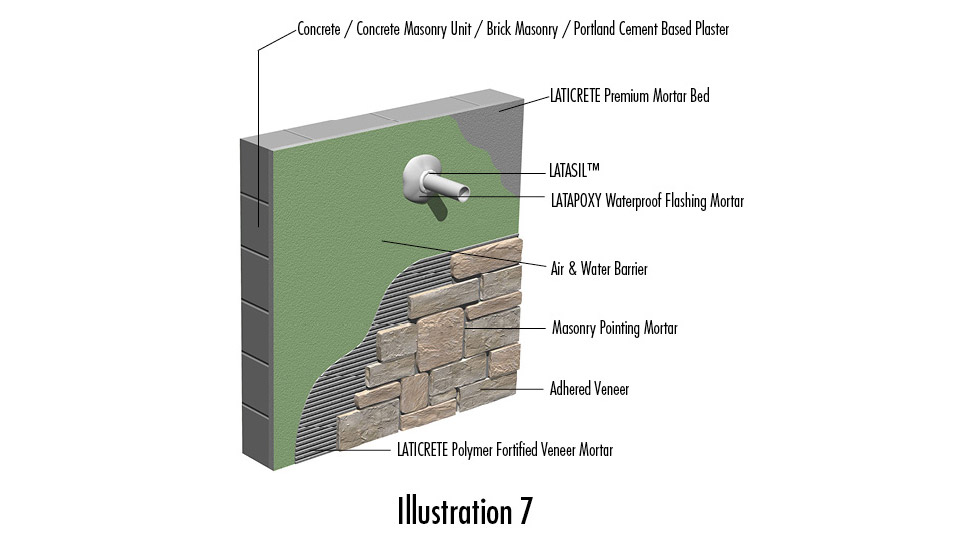
Illustration 7. Figure 5. Shown are detailing examples of a direct adhered veneer applied over fluid air and water assembly product that can accept a direct bond installation of veneer finishes (illustration 7). Notice the assortment of tapes, sealants and other complementary accessories that help create a complete envelope system (illustrations 1 and 2). Details courtesy of LATICRETE International, Inc.
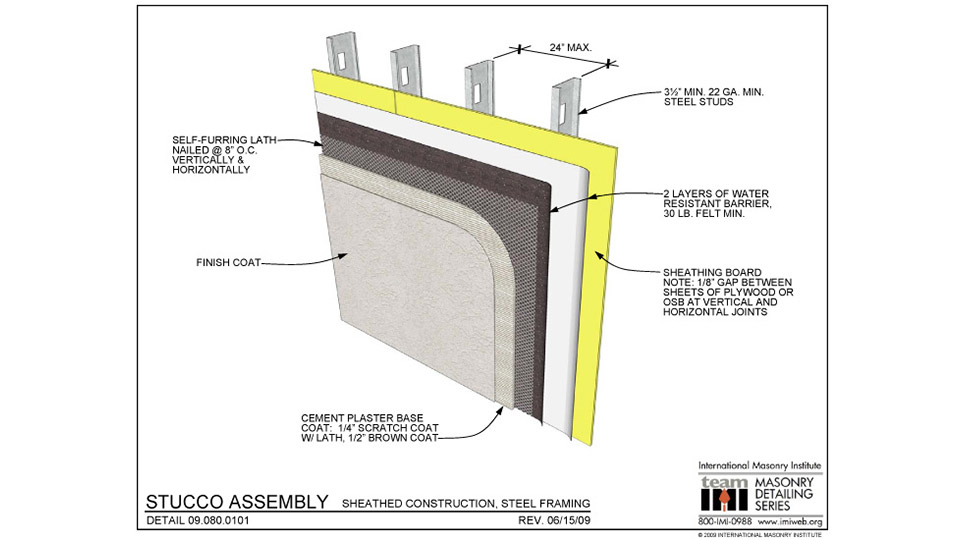
Figure 6. Shown is an example of framed wall construct with a cement plaster finish. Notice the wire lath/fasteners that penetrate air and water barrier assembly. Detail courtesy of IMI.