Wall Bracing 101
Words: Dan Kamys
title
"Bracing masonry walls during construction is often neglected by mason contractors, sometimes with catastrophic results. Even in those cases where some nominal bracing is provided, it is often the case that they are inadequate and can overstress and fail under lateral loads. One of the reasons for this is that mason contractors often lack the in-house engineering expertise to properly evaluate the conditions necessary to design masonry bracings. Proper bracing design entails a number of factors, e.g. strength and age of masonry, mortar and grout, location and magnitude of reinforcement, openings, etc. Before the MCAA began its effort in 1997, there were no uniform structural design guidelines for contractors and engineers to follow while designing the bracing. The formation of the Council for Masonry Wall Bracing was a step undertaken to fill this gap, by providing specification and design parameters for structural bracing. The Standard Practice for Bracing Masonry Walls and the Masonry Wall Bracing Handbook are excellent tools that provide guidance to the contractor to adequately brace masonry walls."
Mohammad Ayub, PE
Director, Office of Engineering
Directorate of Construction, OSHA
Washington, D.C.
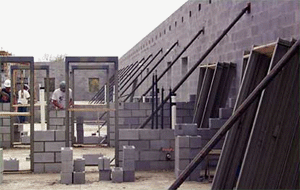 It's 6:00 a.m. on Monday. As you drive up to the job site, the general contractor's superintendent meets you at the gate. You look toward the site and, before even exiting the car, you see a major problem. Your 30-foot tall concrete block walls have blown down over the weekend. Thousands of dollars of scaffolding is damaged, a forklift that was parked near the wall is totaled, pallets of material are obliterated and unusable. You glance in your rearview mirror and see an Occupational Safety and Health Administration (OSHA) compliance officer pull up behind you. Happy Monday!
It's 6:00 a.m. on Monday. As you drive up to the job site, the general contractor's superintendent meets you at the gate. You look toward the site and, before even exiting the car, you see a major problem. Your 30-foot tall concrete block walls have blown down over the weekend. Thousands of dollars of scaffolding is damaged, a forklift that was parked near the wall is totaled, pallets of material are obliterated and unusable. You glance in your rearview mirror and see an Occupational Safety and Health Administration (OSHA) compliance officer pull up behind you. Happy Monday!
Realizing it was your responsibility to properly brace the block wall on Friday, you know your supervisor will not be happy. Immediately, you contact your supervisor to tell him what happened. Next, you sit down in the trailer with the OSHA representative and general contractor to discuss the previous weekend's events. Afterward, the three of you take a walk through the site and assess the damage. Although there is quite a bit of damage to the site, because the wall blew down over the weekend, there were no workers on the job site. After the walkthrough and a post walkthrough meeting, the OSHA representative leaves and you and your crew are left to clean up the mess and rebuild the walls. Chances are your company will have higher insurance premiums, be back-charged by the general contractor, and likely receive an OSHA citation stating that the bracing on the masonry walls was not adequate. But was it?
The Purpose of Wall Bracing
 Photo courtesy of EZ Grout |
OSHA's mission is to assure the safety and health of America's workers by setting and enforcing standards; providing training, outreach and education; establishing partnerships; and encouraging continual improvement in workplace safety and health. This means that OSHA's primary goal is the safety of life. Given this focus, 29 Code of Federal Regulations (CFR) Part 1926 Subpart Q Section 706 establishes the requirements for masonry construction as it pertains to life safety.Part A establishes a limited access zone. The limited access zone shall:
- be established prior to the start of the construction of the wall;
- be equal to the height of the wall plus four feet and run the length of the wall;
- be established on the unscaffolded side of the wall;
- be restricted to entry by only the mason contractor; and
- remain in place until the wall is adequately supported.
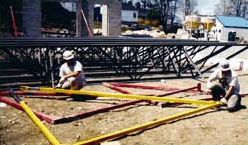 Photo courtesy of Jakerstin Bracing, Inc. |
Part B simply states that "all masonry walls over eight feet in height shall be adequately braced to prevent overturning and to prevent collapse, unless the wall is adequately supported so that it will not overturn or collapse. The bracing shall remain in place until permanent supporting elements of the structure are in place."This leads to an obvious question: What is adequate?
Some OSHA compliance officers feel as though if the wall falls down, no matter how much bracing was installed, it was inadequate. Conversely, if the wall stands, no matter how little bracing was installed, it was adequate. This regulation is considered a "performance standard," which requires both the controlling employer (general contractor/construction manager) and the creating employer (mason contractor) to develop a plan to support the masonry wall. This places all of the liability upon the shoulders of the contractors, with minimal direction from OSHA.
Industry Standardization
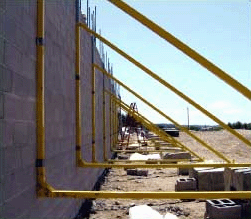 Photo courtesy of Jakerstin Bracing, Inc. |
In Spring 1997, the Mason Contractors Association of America (MCAA) decided to "standardize" the means and methods of bracing masonry walls. In order to achieve this goal, the MCAA sought the help of masonry industry experts by forming the Council for Masonry Wall Bracing. The Council consisted of contractors, masonry design professionals and a representative from OSHA.From the data, the Council conducted research and developed a standard set of guidelines to show the contractor where typical masonry walls needed to be braced. As a result, in July 1999 the Standard Practice for Bracing Masonry Walls under Construction was published. This new Standard Practice was the first industry-supported document giving specific procedures for bracing masonry walls during construction. The primary goal of this guide is to provide life safety for masons and other workers on a construction site during the time when a masonry wall is being constructed.
Research and Updates
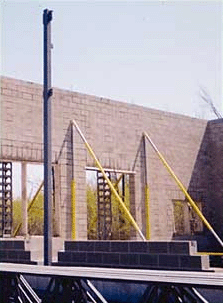 Photo courtesy of Jakerstin Bracing, Inc. |
Masonry construction is drastically different from other forms of construction. For example, when precast and tilt-up walls are erected, they have the majority of their final design strength and can resist most wind loads. However, masonry walls are subjected to wind loads before the final design strength is achieved. This means that masonry walls can fall down under less severe wind conditions. This being the case, the Council needed to determine what was the wind speed at which the mason's safety was being compromised.After testing was completed, data indicated that masonry walls started to severely alter their shapes when wind speeds reached 60 miles per hour (mph). Testing also showed that wind speeds that high did not allow the mason to accurately place the masonry unit, especially when on scaffolding. Therefore, it was agreed upon by the Council that the wall bracing in the Standard Practice be designed to resist a wind speed of 40 mph and evacuated at 35 mph. Once evacuated, the limited access zone then becomes a restricted zone where no workers are allowed until the winds slow down. This keeps the Standard Practice in line with both OSHA and MCAA's goal of protecting the mason and other workers.
In 2001, the Standard Practice for Bracing Masonry Walls was updated. In the update, all of the tables were adjusted to modular values, and design tables, which change the heights of unbraced masonry above bracing as the wind speed changes, were added to the Appendix.

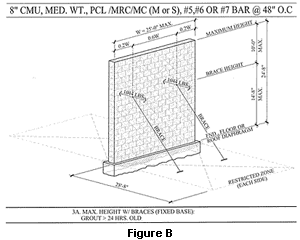
MCAA Masonry Wallbracing Design Handbook
In 2003, the MCAA published the Masonry Wallbracing Handbook. Listing over 700 wallbracing examples, MCAA's "Masonry Wallbracing Design Handbook" is a must-have for mason contractors, project managers and foremen looking to create an OSHA-compliant, safe work site in minutes. Whether you have reinforced or unreinforced walls, a fixed or pinned base, or building with 8" or 12" CMU, this handbook will guide you to the proper placement of the wall bracing. Plus, all of the engineering design calculations adhere to the Standard Practice for Bracing Masonry Walls Under Construction created by the Council for Masonry Wall Bracing. Above all, the handbook will assist you and your crew in the effort to keep an accident-free job site.
While it is based off of the Standard Practice, it is a step-by-step pictorial of where wall bracing should be placed (see Figure B).
The MCAA is currently working to develop wall bracing software, which is scheduled for completion by early 2005.
To purchase your copy of the Masonry Wallbracing Design Handbook ($45 for members, $65 for non-members), contact MCAA toll-free at (800) 536-2225 or purchase a copy online through our Resource Catalog.
Conclusion
The Council for Masonry Wall bracing recognizes that it is impossible to prevent the collapse of a masonry wall during construction and that life safety is the primary concern. The Standard Practice and the Masonry Wallbracing Handbook have developed a procedure whereby the wall and area around the wall is evacuated at a prescribed wind speed. While the insurance companies may not agree with this approach, it reaches the goal of preserving the safety of all workers around a masonry job site. This means that, if a wall falls inside of the limited access zone after it was evacuated, the wall bracing was adequate... Adequate enough to make sure that no workers were injured or close to being injured.