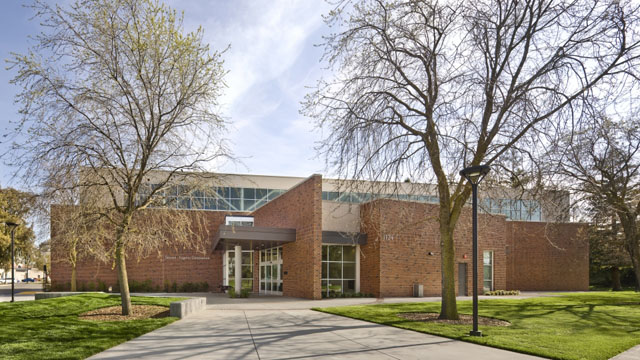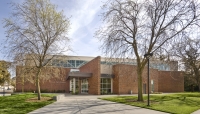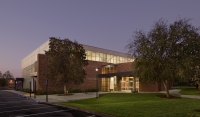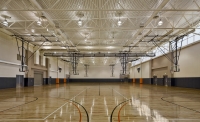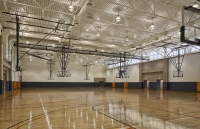University of the Pacific - Janssen-Lagorio Gymnasium
Stockton, CA
Mason Contractor:
Pengilly Masonry, Inc.
Architect:
WMB Architects
General Contractor:
Devcon Construction
Suppliers:
HC Muddox
Owner: University of the Pacific - Support Services
Project Description
The construction of the Jansen Lagorio Gymnasium on the University of the Pacific Campus in Stockton was constructed to provide much-needed practice space for intercollegiate athletic teams as well as recreation space for the general student population. The 22,400 square foot building houses two NCAA regulation basketball courts, eight basketball practice goals, and four regulation volleyball courts as well as restrooms and training support facilities.
The primary goal for the University was to meet the demand for practice courts for their men’s and women’s basketball and volleyball teams while staying within tight budget and site constraints. The proposed gymnasium building was to be constructed adjacent to existing athletic facilities and have little or no impact on a nearby grove of existing evergreen trees. Although the building is sited on a major campus thoroughfare, the University wanted the building to blend into the overall complex of existing athletic facilities. For budgetary reasons, the largest program area, the athletic courts gym, was constructed with tilt-up concrete panels.
The design team had to carefully determine how to integrate brick, the primary campus building material, into the design without compromising the tight budget. The solution was to use brick in select areas to identify the entrance, break up large expanses of exposed tilt panels, and orient the majority of brick-clad surfaces toward the historic core of the campus. A masonry-clad angled element that houses the building entry and support facilities was placed along the street façade as a gesture to the campus pedestrian traffic. A brick-clad wall runs the entire length of the courts portion of the building that both anchors the building as well as acting as a screen wall for the tilt-up building element behind. This same brick wall also runs through the length of lobby thus reinforcing the continuity between exterior and interior and providing warmth to a potentially sterile public space.
The use of glass plays off the weight of the brick masonry. A 1300 square foot north-facing clerestory window provides day lighting into the court space. At night, the illuminated clearstory window acts as a beacon drawing the students to the facility.
A full-brick veneer system was utilized at both the steel frame walls and tilt-up concrete wall portions of the building. The brick was manufactured locally by HC Muddox of Sacramento, and the color blend was selected to match the adjacent athletic center. All masonry was treated with a multi-coat graffiti resistant sealer for protection against vandalism and water.
Date of Project Completion: November 2009
Photography by Bob Canfield











