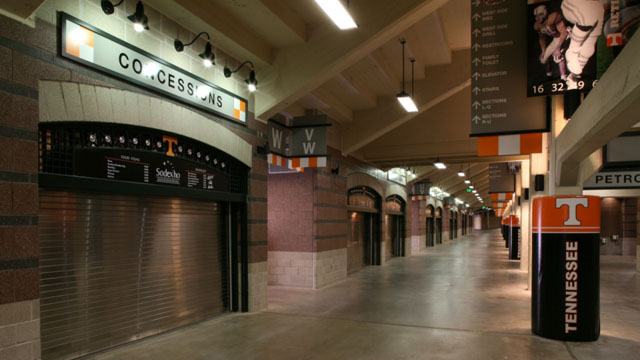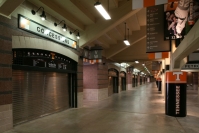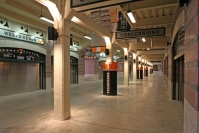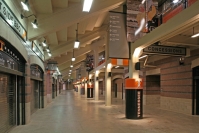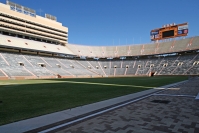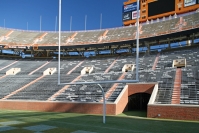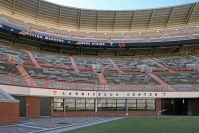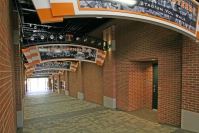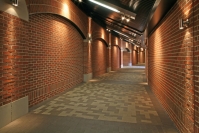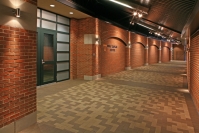University of Tennessee - Neyland Stadium Improvements Phase 1- B
Knoxville, TN
Mason Contractor:
Tom Brunton Masonry, Inc.
Architect:
McCarty Holsaple McCarty, Inc.
General Contractor:
Johnson and Galyon, Inc.
Suppliers:
Willocks Brothers Co., Inc.
; General Shale Brick
; AG Heins Co.
Owner: The University of Tennessee
Project Description
In 1921 few would have envisioned the impact that athletics would play in shaping the world of university life and the culture of American sport. But after years of growth and expansive additions, time and decay have taken their toll on this revered stadium requiring a comprehensive master plan with creative design oversight to reinvigorate the original collegiate character. As part of the latest phase, key programmatic improvements and fan based additions have re-energized the user dynamics and passionate spirit so prevalent in this venue. To preserve the nature inherent in the historical university context, brick and the time tested special constructs available in the masonry trades have beautifully enhanced the scale and rhythm necessary to fulfill the challenges of this unique project.
At the heart of this facility, a significant face lift to the perimeter field walls and sidelines was achieved with brick and precast capped walls and multi-toned brick pavers that characteristically extend into other parts of the stadium and exterior. The visual power of brick as a well accepted material, lends itself splendidly to multi-phased projects where a unifying appearance is required over multiple facility additions and improvements.
As part of the football legacy, an architecturally ordered masonry clad “Players Walk” concourse leads to the field level Locker Room and Letter Winners Club. The desired goal was to transform what used to be a service level marshalling area into a dynamic recruiting tool that would invigorate athletic passions. Cloisters of brick arches and architecturally lit brick pilasters with precast water tables superbly resonate with the developing design criteria being established. In this particular application, one of the technical hurdles involved was how to effectively implement finish materials successfully within a complex and changing existing structural system that had developed over the decades. The scale and modular portability of masonry was ideally suited to adjust and adapt to whatever circumstances were present.
On the exterior façade of the stadium, many types of existing structural features and new programmatic conditions required the implementation of unique architectural solutions to fulfill the design mandates established in the master plan. The underlying materials of choice adaptable enough to meet many of the demanding conditions were brick, integrally colored CMU and precast.
As a larger concept, the use of brick and precast as the common baseline material, allows the final historic stadium imagery to blend well within the context of the collegiate gothic campus. To fulfill the finer details, the scale of large brick arches with special shaped profiles, multi-colored argyle patterns and basket weave arrangements were employed to beautifully manage and define the Piranesian scaled spaces at the entry colonnades. The masonry component serves as an elegant foundational element that provides the visual spring line of exposed structural steel upper seating bowl.
A project of this magnitude with multiple phases of construction that will extend over a 12 year period to complete, required a material system flexible enough to adapt, and blend to which masonry has proven to be well suited.
Date of Project Completion: September 2008
Photography by Howard Doughty











