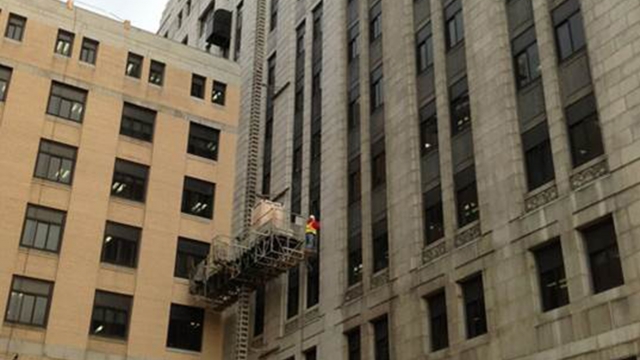The Restoration of the Exterior Facade of the Historic 1 W. Wilson State Office Building
Madison, WI
Mason Contractor:
JP Cullen & Sons, Inc.
Architect:
James G. Otto Architect, LLC
General Contractor:
JP Cullen & Sons, Inc.
Suppliers:
The QUIKRETE Companies
Owner: State of Wisconsin - Division of Facilities
Project Description
The State of Wisconsin Office building located at 1 West Wilson Street in Madison, Wisconsin was originally constructed in 3 phases: 1932, 1938, and 1958. The building is a concrete structure with a mass masonry wall system consisting of clay tile and brick backup with an exterior cladding primarily of granite quarried from northern Wisconsin. Features include terra cotta banding and relief scrolling. The façade had deteriorated to the point that water and air infiltration was weakening the interior plaster and paint and had become a continuous maintenance issue, resulting in a less than optimum working environment for the 1200+ tenants of the building.
The renovation project consisted of specialized repair treatments to remediate approximately 208,800 square feet of the exterior façade. The comprehensive scope of repairs included pointing and cleaning of all building masonry. The project also included repairs to the original ornamental steel window frames and spandrel panels, deteriorated embedded steel supports, damaged brick, terra cotta, granite materials, and window replacement. Complete redesign and reconstruction of all the parapets was scheduled along with significant structural masonry repairs to the penthouses.
There was a very carefully planned reconstruction of the parapets of the building. Each tower constructed in a different phase had three distinctly differing constructions, each with their own inherent strengths and weakness and resultant failures. Early in the project, the team collaborated and performed additional investigative work at each location. The team was determined to give the building the proper reconstruction of the parapets as warranted by the actual conditions. The scopes were meticulously reviewed at each location.
Tradesmen skills and certifications were key to the success of the specified final outcomes. Masons implemented special procedures to comply with National Park Service standards for mortar replacement, terra-cotta repair, brick repair, and cleaning of the granite. Heavy lead coated copper and stainless steel flashings with soldered connections and slip joints were installed. The original exposed steel window frames and panels, integrally mortared into the granite, were specially prepared and treated with a high-performance coating system. All workers assigned to the project were required to attend intensive pre-installation sessions to ensure their understanding of the repair concepts and expected quality levels.
Implementation of the repairs presented many unique challenges. Amongst them, significant unforeseen structural issues were encountered on the higher elevations of the building. The steel lintels supporting the granite over the larger windows had deteriorated to a critical level. This required the removal and re-installation of significant amounts of granite to replace them. There were a very high percentage of the marble window sills that had cracked and deteriorated over time from the water infiltration requiring repair and replacement. Rebuilding of the granite front stairway systems was required to solve below grade leaks and frost heaving.
Collectively, these challenges instilled a collaborative effort in the owner, architectural, and contractor team that resulted in finishing the project six weeks early and under budget. The project was completed without any pedestrian or worker safety incidents.
Date of Project Completion: August 2013
Awards
Daily Reporter Top Projects 2013; Madison Trust for Historic Preservation
Photography by James Otto























