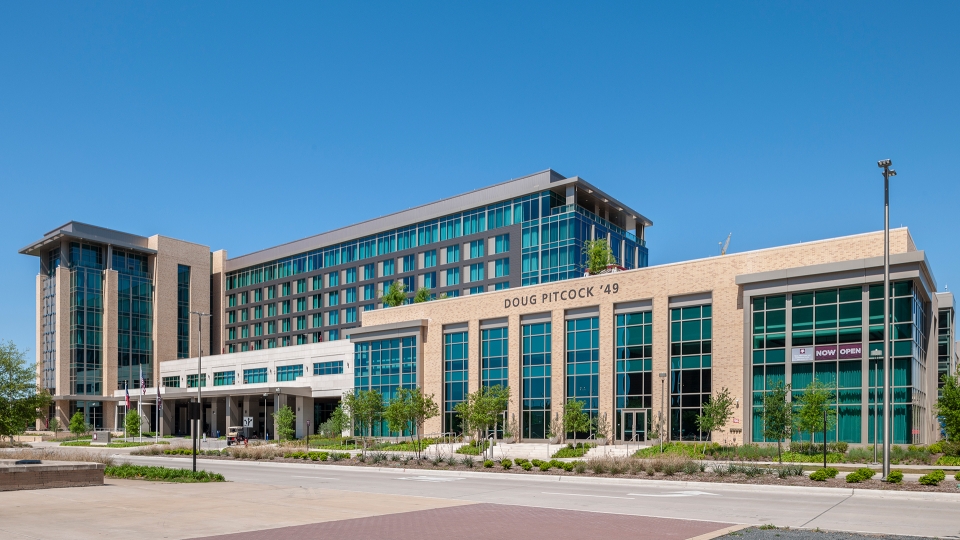Texas A&M University Hotel and Conference Center
College Station, TX
Mason Contractor: Camarata Masonry Systems, Ltd.
Project Description
The new Texas A&M Hotel and Conference Center is located on the Texas A&M University Campus, directly across from the Kyle Field football stadium. The 8-story, 252,000 sq. ft. hotel and conference center officially opened in August of 2018. The upscale hotel sits atop a two- level podium housing the conference center, banquet facilities, and 8,300 sq. ft. ballroom. The main lobby features a full-service restaurant and adjoining 12th Man Lounge at street and terrace levels. The 250 guest rooms occupy the upper six floors of the glass and brick tower.
The skin of the facility was designed to complement the Memorial Student Center next door and the surrounding campus buildings while maintaining the rich history and architecture of the campus.
Camarata Masonry Systems, Ltd. (CMS) installed over 288,000 Cloud Ceramics three blend modular brick on the exterior veneer, along with over 200 7” tall x 3’ long x 4” thick cast stone accent bands and sills. CMS also installed approximately 730 1’-4” wide x 2’-3” long x 4” thick cast stone coping pieces
along the 2nd, 3rd and 8th floor roof parapets. The 8th floor roof also required eight cast stone caps that were 5’-6” long x 2’-8” wide x 5 7/8” thick and weighed 1,077 pounds each to be installed at the glass and brick tower. Because the project crane had already been removed, CMS used a hoist specifically designed to mount directly to our mast climber and lift the pieces to their location. The only way to properly anchor the cap was to install the anchors to the structure and then set the cap into place directly on top of the anchors. Ensuring the preinstalled anchor holes at the bottom of the cast stone caps aligned with the installed anchors on the structure was vital to properly securing the caps into place.
The main entrance of the hotel is veneered in 3” thick cast stone which extends up to the 2nd floor. There are various cast stone sizes but most pieces averaged 4’-5” long x 2’-4” tall x 4” thick. Each piece was mechanically anchored and secured into place. The main entrance consists of six 16 ft. tall exterior columns, fully veneered with 3” thick cast stone pieces. CMS also installed 8’ long precast steps at the three pedestrian entrance locations.
A total of 32,000 8” CMU was installed on the project. In order to install the CMU parapet walls of the 2nd floor roof, CMS was required to scan the slab to map out reinforcement, post tension cables, electrical conduits and any other obstructions prior to drilling and installing the CMU rebar dowels. A GSSI Ground Penetrating Radar machine and a RD-8100 locator were used to indicate any problematic area within the layout of the CMU parapet walls.
Because the new hotel and conference center is located directly on the active Texas A&M campus extra planning was needed to ensure the safety and convenience of students walking near the jobsite. The borders of the jobsite extended to the property lines leaving minimal laydown area. This required CMS to store materials several miles away and bring to the jobsite when needed. In addition, our work was adjacent to an active parking garage and the university was reworking the streets around the jobsite creating challenges in adapting to the changing traffic patterns when scheduling material deliveries. Finally, the project had an inflexible end date that required completion prior to the first home football game of the 2018 season. Special attention was given to our schedule to ensure the final areas, which included the main entrance and the landscape walls, would be completed within two weeks of the first game.
Our goal was to help the design team in their efforts to provide a low maintenance facility. The use of a brick and cast stone exterior veneer minimizes the need of frequent cleaning or constant maintenance of the exterior skin of the building. In addition to helping the design team, we pursued our standard goals of providing flawless masonry installation, completed on time, in a safe environment and within budget.
Date of Project Completion: August 2018
Awards
2019 Finish Exterior ICE Excellence in Construction Award from the Associated Builders and Contractors – Greater Houston (ABC)
















